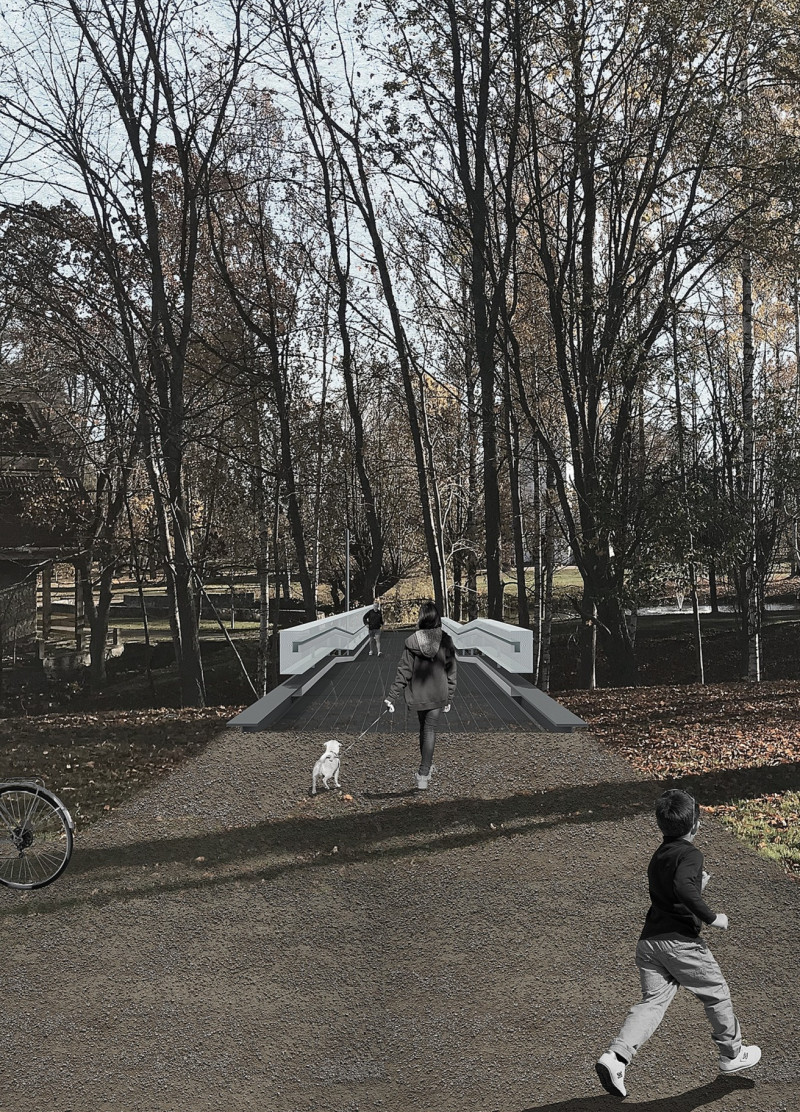5 key facts about this project
Design Approach and Unique Elements
The footbridge employs innovative design strategies focusing on transparency and minimal environmental impact. With an emphasis on allowing natural light and landscape views, the use of acrylic panels in the railing allows for increased visibility while maintaining safety. This design choice not only achieves functional goals but also enhances the user's experience of the surrounding environment. In addition, the bridge’s structural components utilize steel to provide robustness without overwhelming the delicate natural context.
This project also prioritizes user experience. The layout features wide pathways that accommodate both pedestrians and cyclists, carefully considering the flow of movement. Integrated landscaping along the footbridge promotes biodiversity and adds to the aesthetic quality of the project, further blurring the line between built and natural environments. This approach enhances usability and ensures that the bridge complements its geographical setting.
Sustainable Material Usage and Construction
Material selection plays a crucial role in the architectural integrity of the footbridge. Steel serves as the primary material for structural support, providing long-lasting durability against the elements. The inclusion of concrete in areas requiring high load capacity ensures stability. Meanwhile, the acrylic panels selected for their translucent qualities contribute to the overall transparency effect, allowing light to permeate the structure and creating an open ambiance.
Integrating LED lighting fixtures into the design also enhances functionality. These fixtures are strategically placed to ensure safety during nighttime use while aligning with the overall aesthetics of the bridge. This attention to detail illustrates a commitment to thoughtful design choices that favor usability and environmental harmony.
For those interested in a deeper dive into the architectural concepts driving the Galija National Park Footbridge Project, explore the architectural plans, sections, and designs presented. These elements provide valuable insights into the architectural ideas and methodologies applied throughout the project.


























