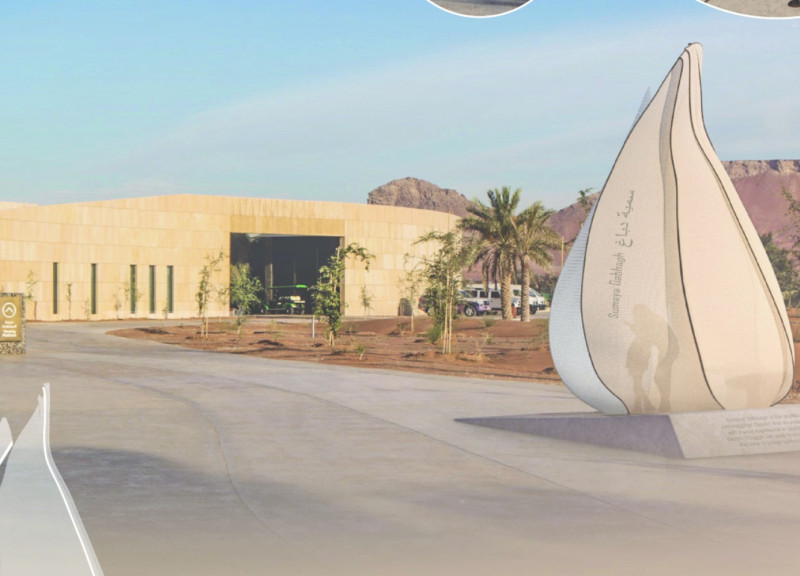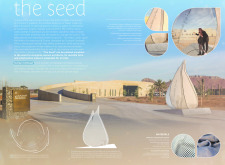5 key facts about this project
The design embraces a droplet-like form that mimics the characteristics of a seed. This silhouette is not only visually appealing but also symbolizes the emergence of new ideas and concepts. By using a combination of innovative materials, including TPFE yarn textile and translucent acrylic panels, the project balances durability and sustainability with aesthetic considerations.
Unique Design Elements
One noteworthy aspect of “The Seed” is its interactive capabilities. The form encourages visitors to explore its contours and engage with it physically, creating a sense of connection between the sculpture and the community. The bilingual embroidery in Arabic and English integrates cultural elements, making it relatable to a diverse audience while addressing gender disparities in architecture.
Another distinctive feature is the adaptive nature of the materials used. The TPFE yarn textile provides protection against environmental factors, allowing the sculpture to maintain its integrity over time. The translucent acrylic panels create a visual transparency that enhances the sculpture’s presence in its setting while permitting light to filter through, creating an inviting atmosphere.
Contextual Relevance and Architectural Intent
“The Seed” is positioned to foster reflection in the context of the Meina Archaeological Center, creating an educational space that encourages visitors to consider the significance of women’s contributions to architecture. The design is not only a visual statement but also serves an educational purpose, prompting discussions about resilience and creativity.
The sculpture's careful integration into the landscape illustrates a harmony between architecture and nature. By adopting organic forms and using environmentally friendly materials, the project reinforces the connection between the artificial and natural worlds, inviting onlookers to contemplate their interaction.
For an in-depth examination of “The Seed,” readers are encouraged to explore the architectural plans, sections, and design details that underpin this thoughtful project. The insights gained from these elements can enhance the understanding of the project's innovative approach in contemporary architecture.























