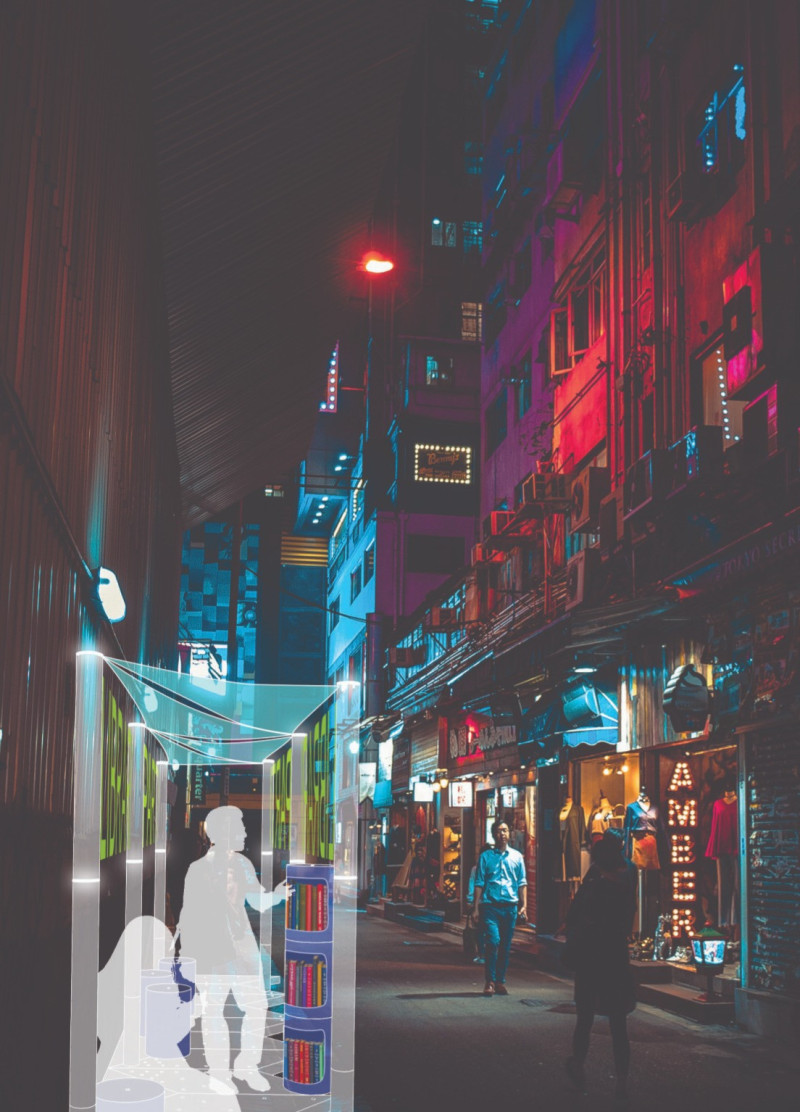5 key facts about this project
The parti—library is conceived as a dynamic hub for literary access, enabling community members to congregate, share ideas, and partake in various activities. It features translucent acrylic panels that allow natural light to filter through, creating a vibrant atmosphere conducive to learning and collaboration. The steel framework provides structural stability, while wooden elements are integrated into the design to foster a warm, welcoming environment. The library is not a fixed destination but a modular unit capable of reconfiguration based on user needs, reflecting a responsive approach to architectural design.
In contrast, the parti—gather structure aims to enhance social interaction through its design, which encourages communal gathering and artistic expression. Constructed with steel and glass panels, this element combines modern aesthetics with functionality, creating a venue for announcements and performances. The use of painted surfaces adds a layer of vibrancy, which visually distinguishes this space within public areas and further promotes engagement. The design engages the surrounding context, making it a pleasant focal point where community members come together.
The parti—wander concept is uniquely positioned to create pathways in natural settings, allowing visitors to explore their environment while engaging with curated experiences. Glass panels are employed to minimize visual disruption, maintaining an unobstructed view of the landscape. Structural elements made from bamboo reflect the project's commitment to sustainability and its intention to harmonize with nature. By emphasizing the journey and exploration, this design creates a narrative that invites people to discover and interact with their surroundings meaningfully.
Similarly, the parti—hearth serves as a cozy gathering space, particularly well-suited for remote locations. This structure may utilize recycled metal for its framework and translucent panels to promote warmth and connectivity with the exterior landscape, such as breathtaking views under the aurora borealis. It seeks to redefine the communal experience of gathering in natural settings by providing shelter and comfort while encouraging social interaction. The design encapsulates the essence of creating inviting spaces amid the beauty of the outdoors.
Unique design approaches throughout the project highlight the focus on modularity and contextual responsiveness. Each element is designed to adapt to various environments and seasonal needs, illustrating a contemporary understanding of how architecture can shape public spaces. By integrating sustainable materials, these designs reflect a commitment to environmental stewardship and active community engagement.
The blend of functionality and aesthetic appeal within this project not only enriches the urban and natural landscapes but also fosters a deeper sense of community. As public architecture increasingly prioritizes user experience and interaction, this project stands as a thoughtful exploration of how design can facilitate connection, learning, and exploration.
To gain a deeper understanding of the project's impact and the specific details involved in the architectural designs, readers are encouraged to further explore the architectural plans, architectural sections, and architectural ideas presented in the project documentation. Engaging with the content will provide valuable insights into the innovative approaches and details that make this project a notable contribution to contemporary architecture.


























