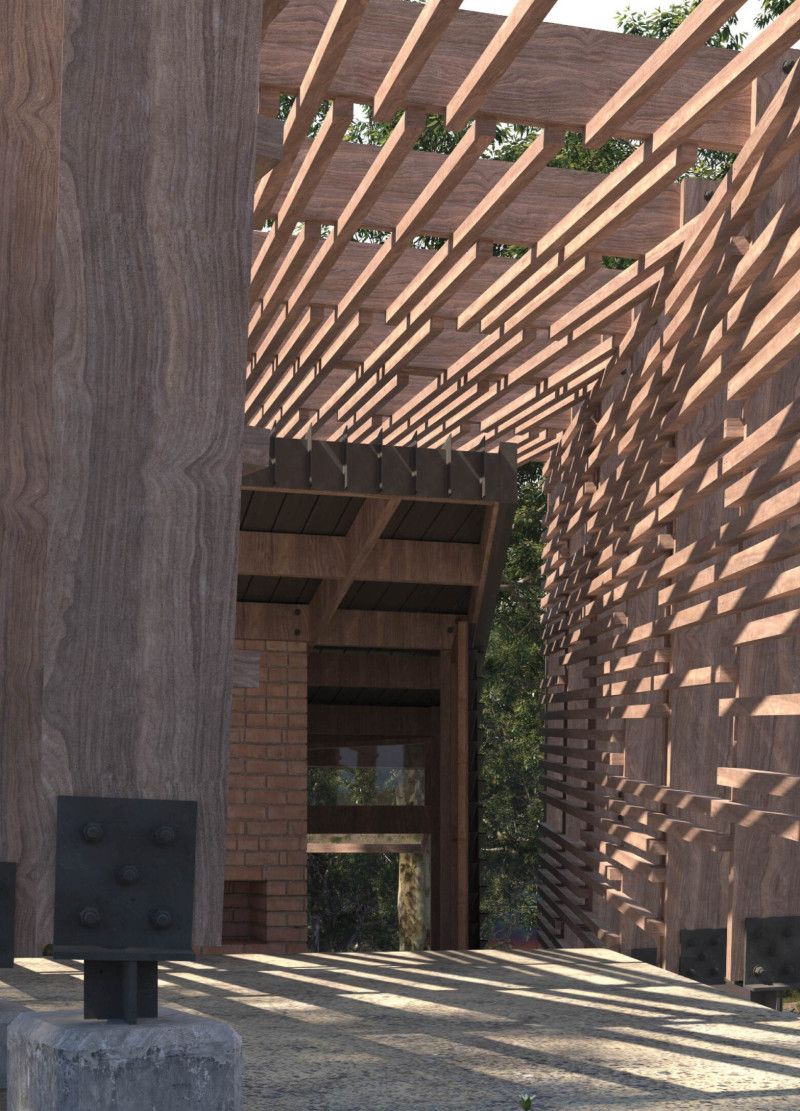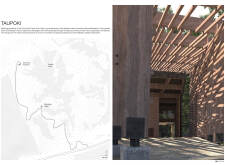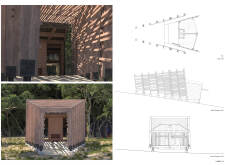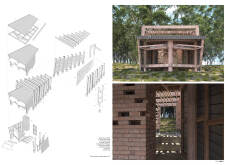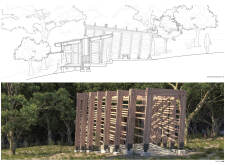5 key facts about this project
In terms of functionality, the Taupoki Cabin operates as a meditative retreat, promoting mindfulness and introspection. Users are encouraged to engage with their surroundings through intentional design choices that facilitate a calming atmosphere. Broadly, this project is characterized by its simple yet effective geometric forms and a carefully curated material palette that reinforces its connection to the natural world.
Sustainable materiality is a cornerstone of this design. The use of rough sawn timber, traditional brick, and steel supports enhances structural integrity while minimizing the ecological footprint. The rough sawn timber covers both the interior and exterior walls, providing a warm aesthetic and promoting sustainability through local sourcing. The inclusion of recycled wood panels adds texture and visual interest, while large operable glazing elements ensure ample natural light and ventilation, enhancing the experience of users within the cabin.
The architectural approach taken in the Taupoki Cabin stands out due to its emphasis on sensory engagement. The design incorporates slatted screens that allow dappled light to enter, creating a dynamic interplay of light and shadow throughout the day. This method not only enhances the aesthetic quality of the space but also encourages occupants to be more deeply aware of their interaction with the environment. Moreover, the angled orientation of the structure aligns with the natural contours of the land, which provides unobstructed views of the surrounding forest while maintaining privacy.
The pathway leading to the cabin serves as a deliberate transition space that prepares users for their retreat. The careful design of this conveyance emphasizes mindfulness, prompting occupants to shift their mental state from the exterior world to a place of tranquility and self-reflection.
Overall, the Taupoki Cabin exemplifies a thoughtful architectural response to the need for quietude and connection with nature. Its unique blend of materials, attention to sensory detail, and integration with the landscape sets it apart from other retreats.
For additional insights into its design, readers are encouraged to explore the project presentation for architectural plans, architectural sections, and further architectural ideas that illustrate the comprehensive approach to this project.


