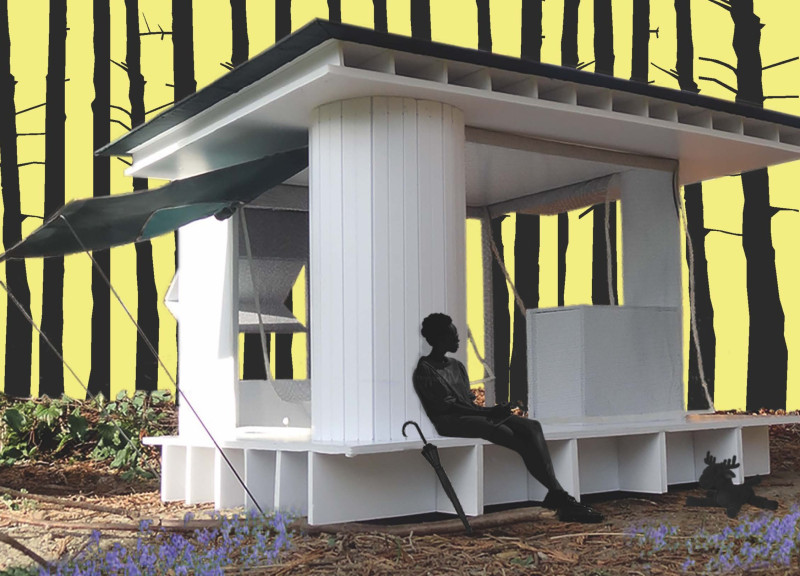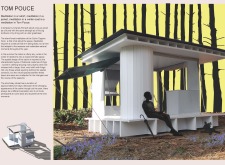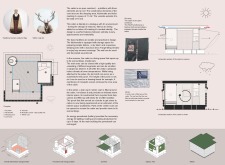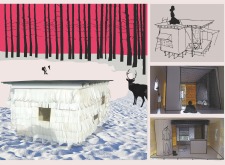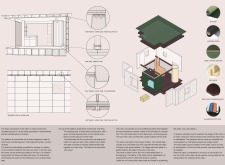5 key facts about this project
The main spatial configuration consists of three essential components: a sleeping area, kitchenette, and toilet, centered around a core space. This core area is surrounded by a 4 m² veranda that facilitates interactions with the outdoors. The architecture is defined by transparency and openness, enabling fluid movement between interior spaces and the natural landscape.
Innovative Seasonal Adaptation
A notable feature of the Tom Pouce project is its capacity to adapt to changing seasons. In summer, the cabin's design allows for maximum ventilation as it can be unzipped, creating a seamless transition between inside and outside. Natural light and sounds permeate the space, enriching the experience of meditation. In contrast, during the winter months, the project deploys a "winter coat" made from recycled materials, which encases the cabin to optimize insulation and create a warm and intimate environment. This dual configuration showcases a strong emphasis on user comfort while maintaining environmental integrity.
Sustainable Material Use
The design employs a selection of materials that reflect sustainable practices. Pine wood forms the structural framework and furniture, contributing to warmth and durability. Green concrete plywood is utilized for exterior surfaces, enhancing weather resilience. The project also incorporates reused truck tarpaulin for the winter coat and straw bales for insulation, emphasizing a commitment to eco-friendly solutions. These materials not only reduce environmental impact but also create a distinctive aesthetic, integrating the cabin harmoniously with its surrounding landscape.
The Tom Pouce architectural design stands out due to its attention to local culture, reflected in the layers metaphor associated with traditional clothing from Riga. This narrative approach enriches the user experience, blending history with contemporary design principles.
For those interested in a deeper dive into the architectural elements of this project, including architectural plans, sections, and designs, further exploration is encouraged to gain a comprehensive understanding of the concepts and innovations integral to the Tom Pouce cabin.


