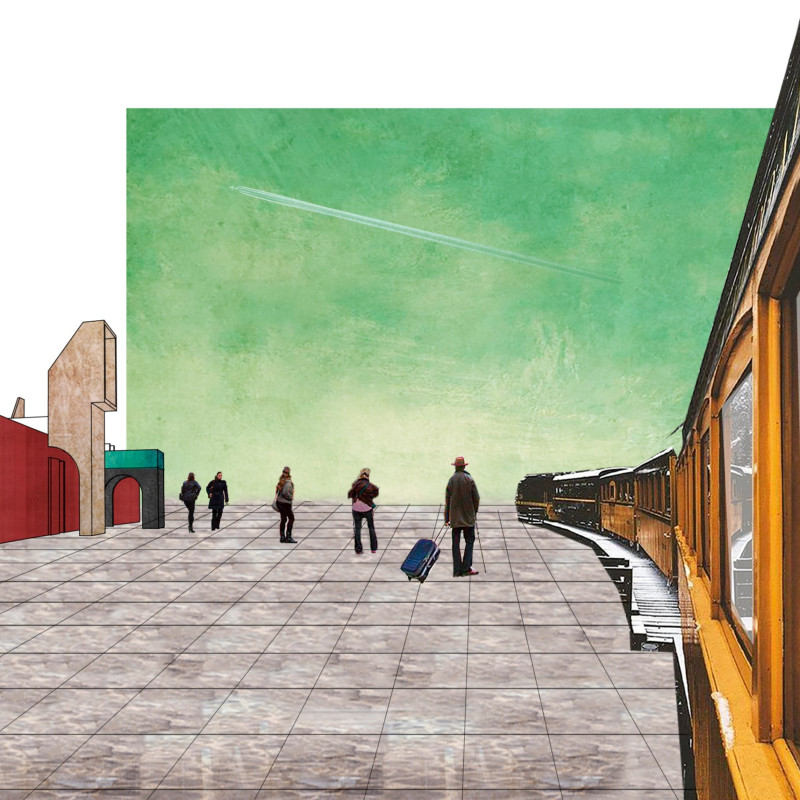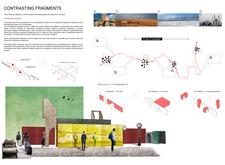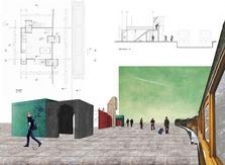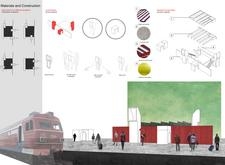5 key facts about this project
At its core, this project represents the diverse landscapes and communities encountered along the railway, creating a series of modular components referred to as "fragments." Each fragment is crafted to echo the characteristics of the local environment, fostering a deep connection between the architecture and its surroundings. This approach acknowledges the distinct identities of various locations while simultaneously promoting an overarching architectural narrative.
The primary function of the project revolves around creating stations that facilitate passenger movement while also providing spaces for community engagement. The design features adaptable areas, such as a box element of approximately 64 square meters, which can be utilized as visitor centers or community gathering spaces. This flexibility is essential for accommodating the needs of diverse populations and enhancing the overall user experience.
A significant aspect of the project is its attention to materiality. The selection of robust materials, including metal roof panels, concrete walls, structural steel beams, polished steel plates, and glass doors, demonstrates a commitment to durability and sustainability. These materials not only ensure the structural integrity of the design but also contribute to energy efficiency through features such as temperature control and rainwater harvesting systems. By integrating solar energy solutions and minimizing waste, the project emphasizes a responsible approach to architectural practice.
Uniquely, the design adopts an architectural language that reflects both traditional and modern influences, merging these styles into a cohesive expression that resonates with its context. The individual fragments are articulated to create a visual dialogue with the landscape, capturing the essence of the regions traversed by the railway. Employing bold colors and varying textures further enhances this dialogue, inviting passengers and visitors alike to engage with the built environment on a deeper level.
The layout of the design mirrors the linear trajectory of the railway itself, symbolizing the connection between the diverse communities it links. By placing an emphasis on accessibility, with multiple entry points and navigable interiors, the design ensures that it is welcoming to travelers, whether locals or visitors. This consideration illustrates a thoughtful understanding of user experience within the context of transportation architecture.
In essence, the project is a significant contribution to architectural dialogue along the Trans-Siberian Railway, showcasing how design can reflect and enhance the cultural and ecological dynamics of a region. The thoughtful integration of sustainability, adaptability, and local identity in the architecture invites further exploration of the project. To gain a comprehensive understanding of its architectural plans, architectural sections, and overall architectural designs, the reader is encouraged to review the project presentation for more detailed insights into the unique ideas that shaped its development. This thoughtful examination not only enriches appreciation for the architecture itself but also highlights the intricate relationship between built form and its surroundings.


























