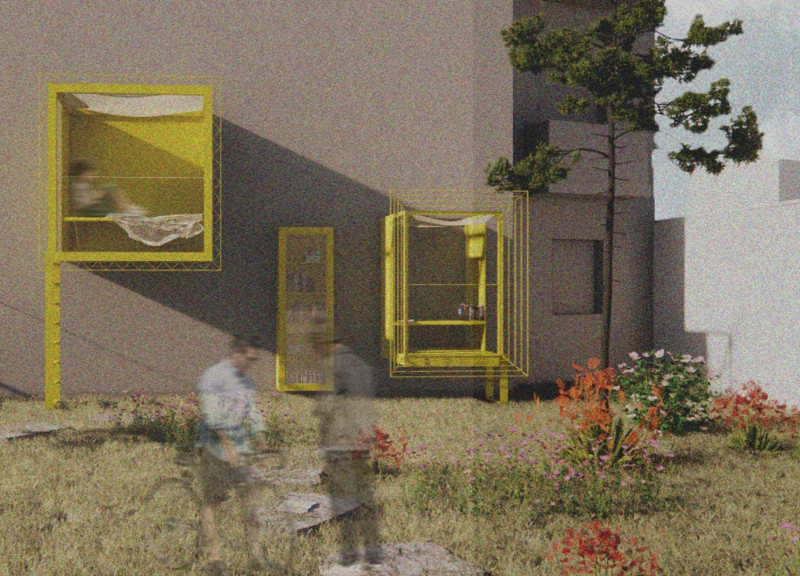5 key facts about this project
Functionally, the project serves as a multi-dimensional space that combines living, artistic, and communal elements, encouraging interaction among residents and visitors alike. The design utilizes the blank walls as a canvas for artistic expression, incorporating various visual artworks that resonate with the cultural and social fabric of the community. These artworks, often created by local artists, invite passersby to engage with their surroundings in a deeper manner, thereby fostering a sense of ownership and pride in the local environment.
One of the key features of this architectural project is its focus on modular design. The use of modular components allows for flexibility and adaptability in the arrangement of spaces, catering to the diverse needs of the community. This approach ensures that each element can evolve over time, responding to changing urban dynamics and user requirements. By employing modular elements, the design avoids being static; instead, it encourages a fluid interaction between architecture and community life.
Materiality plays a crucial role in the project. The selection of materials, including transparent plastic glazed panels and sustainable plant-based elements, fosters a connection between the indoor and outdoor environments, enhancing natural light and promoting environmental considerations. The integration of metal framing for support and the careful selection of durable materials contribute to the resilience and longevity of the structure while ensuring that it interacts harmoniously with the urban context.
An essential aspect of the design is its attention to light and shadow. The project is carefully oriented to take advantage of natural light throughout the day, creating dynamic interplay that changes the perception of spaces as one moves through them. By analyzing the light patterns, the architects have created an environment that shifts between moments of intimacy and openness, adding depth to the overall experience.
The project embodies a unique approach to engaging with the community. It reframes the perception of urban voids by transforming them into active spaces for public use, recreation, and artistic expression. The design not only addresses aesthetic concerns but also emphasizes the importance of social interactions, highlighting how architecture can facilitate connections among people, culture, and environment.
As an architectural endeavor, this project showcases innovative ideas that redefine ordinary urban elements into valuable community assets. The emphasis on transforming blind walls into living art pieces represents a groundbreaking approach to urban revitalization, where architecture becomes a tool for enhancing cultural identity and fostering community relationships.
For those interested in gaining a deeper understanding of this project, it is worthwhile to explore additional materials such as architectural plans, architectural sections, architectural designs, and architectural ideas that illustrate the intricate details and thought processes involved in this compelling design. Each element contributes to a richer appreciation of how such architecture can shape and influence urban life, encouraging ongoing dialogues about space and community.


























