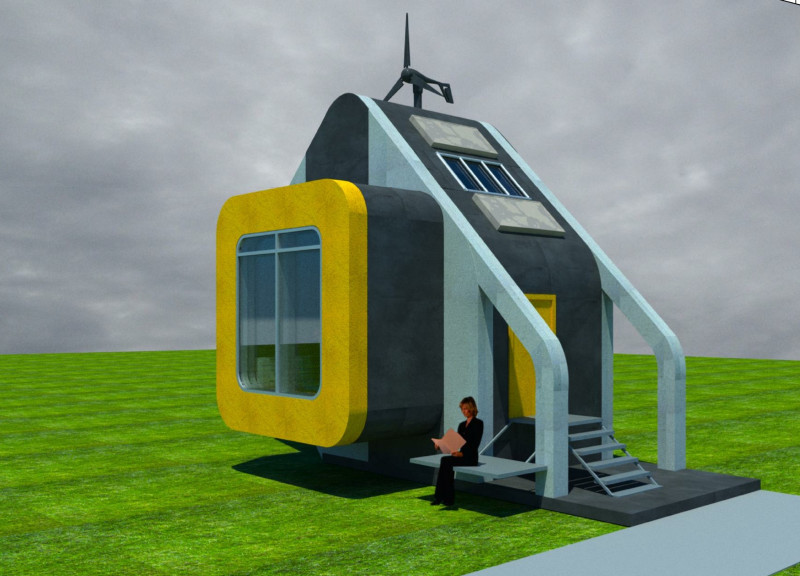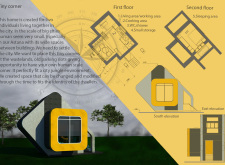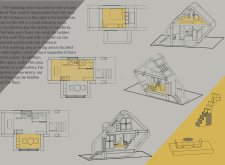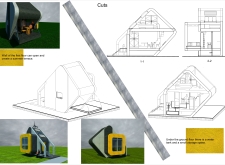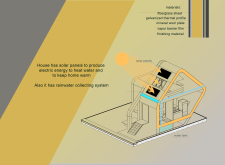5 key facts about this project
Functionally, "Tiny Corner" combines essential living areas into a harmonious layout that maximizes space while ensuring comfort. The design includes a living area that serves multiple purposes, allowing it to function as both a personal space and a workspace. The kitchen is planned with efficiency in mind, integrating modern appliances into a compact footprint. Additionally, important utility areas such as a bathroom and shower have been expertly positioned to optimize flow and usability. Storage solutions have been seamlessly integrated throughout the space, showcasing an understanding of the need for organization in compact living.
What sets "Tiny Corner" apart is its unique approach to adapting to urban living conditions. The architectural design emphasizes versatility in space utilization. Features such as a transformable kitchen table and collapsible furniture allow for fluid transitions between different activities—be it dining, working, or relaxing. A notable aspect of the design is a secret wall that can retract to create an exterior terrace, effectively expanding the living area and fostering a connection with the outdoors. This dynamic aspect not only enhances the aesthetic quality of the space but also encourages an indoor-outdoor lifestyle, which is increasingly valuable in urban environments.
Materiality plays a critical role in the architecture of "Tiny Corner." The intentional selection of materials such as fiberglass, galvanized thermal profiles, and mineral wool not only provides durability but also enhances energy efficiency. These materials work together to deliver optimal thermal and acoustic insulation, ensuring that the living environment remains comfortable regardless of external conditions. The inclusion of solar panels on the roof exemplifies the project's commitment to sustainability, positioning it as an environmentally conscious addition to the urban fabric.
Throughout the design, clean lines and geometric forms are employed to create a visually cohesive structure that stands out without overwhelming its surroundings. Bright color accents, particularly in unique placements, contribute to its identity while reflecting a modern aesthetic that resonates with contemporary preferences. The architectural approach taken in "Tiny Corner" demonstrates a deep understanding of the needs of modern city dwellers, balancing personal space with the realities of urban density.
Overall, "Tiny Corner" represents a significant step towards reimagining urban housing. It embodies the philosophy of efficient design, sustainability, and adaptability—qualities that are increasingly essential in our rapidly evolving urban environments. This project not only showcases innovative architectural ideas but also serves as a model for future developments focusing on compact living solutions. For those interested in exploring the intricacies of this project, including architectural plans, sections, and design elements, further details await in the project presentation. Engaging with these elements will provide deeper insights into the thoughtful design approaches that inform "Tiny Corner."


