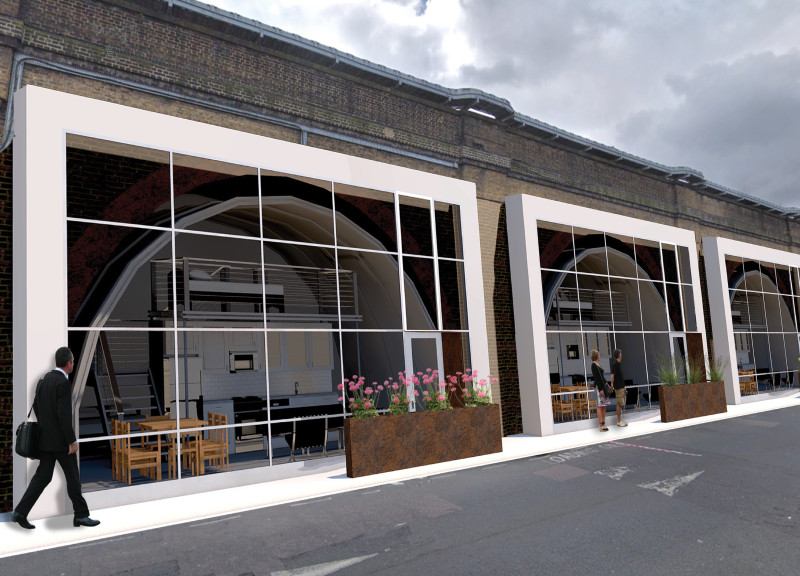5 key facts about this project
Modular living units are situated beneath the viaducts, allowing for efficient land use while preserving the historical character of these transportation corridors. Each unit is designed with adaptability in mind, accommodating varying household sizes from individuals to small families. The architectural strategy includes elements that facilitate the swift deployment of units, optimizing construction time without compromising quality. The project integrates modern materials such as PIR structural panels for insulation, metal for structural support, glass for natural light access, and wood for interior finishes, all contributing to a cohesive aesthetic.
Design Innovation in Modular Housing
The Viaduct project distinguishes itself through its creative integration of modular housing within an existing urban framework. The use of modular design allows for rapid assembly and modification, enabling spaces that can evolve with changing demographics and individual needs. The inner shell of each unit provides significant acoustic insulation from the railway, addressing a primary concern for urban living near transit routes.
The core units feature essential amenities, such as kitchens and bathrooms, optimized for minimal spatial footprint, allowing flexibility in the arrangement of living areas. Room dividers can be customized to tailor the space to the specific requirements of residents, demonstrating an innovative approach to modern living that prioritizes comfort and personalization.
Community-Centric Urban Integration
This project promotes a sense of community by clustering units under the viaducts, creating communal areas and shared facilities that encourage resident interaction. The design incorporates communal gardens and recreational spaces, enhancing the quality of life for residents and fostering relationships among neighbors. By situating housing within the transportation framework, the project offers direct access to public transit, reducing dependence on private vehicles and promoting sustainable living practices.
The Viaduct project’s architectural vision reflects a careful balance between modern needs and historical preservation. It serves as a model for rethinking the use of urban infrastructures, making a meaningful impact on housing solutions while respecting the legacy of the structures it inhabits.
To gain deeper insights into the architectural plans, sections, and overall design strategy of the Viaduct project, readers are encouraged to explore the detailed project presentation. This provides an opportunity to understand the full range of architectural ideas and decisions that shaped this unique initiative.


























