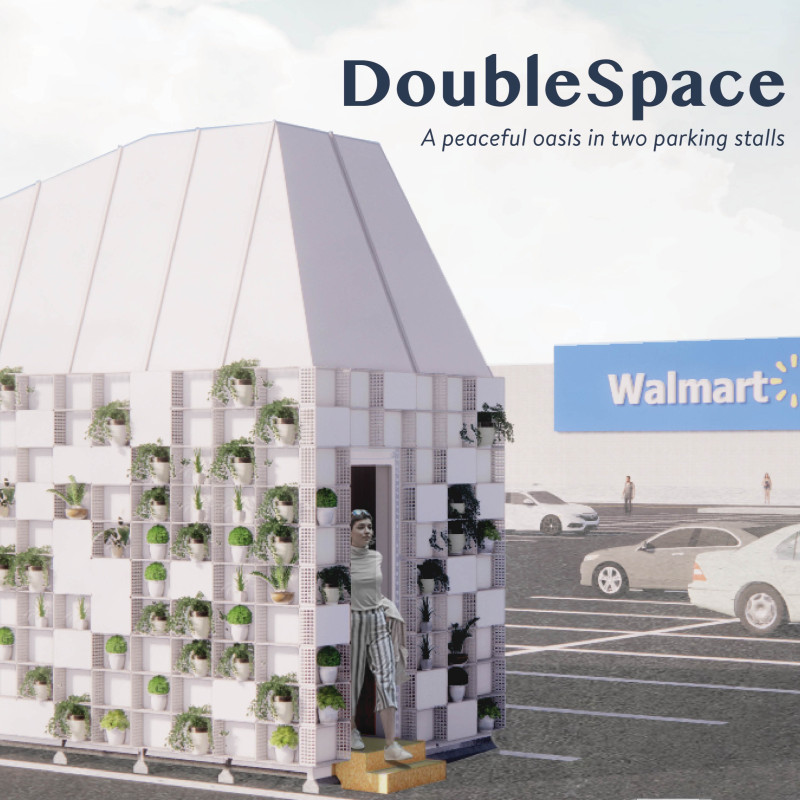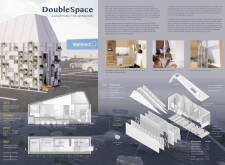5 key facts about this project
In essence, DoubleSpace serves multiple functions. It not only offers a compact living environment for individuals but also promotes community interaction by situating homes within familiar, everyday contexts—parking lots. Such an approach encourages residents to perceive these spaces in new and valuable ways while fostering connections among neighbors. This transformation signifies a shift in how urban landscapes can be utilized, highlighting the practicality of repurposing existing infrastructure for modern living.
The design of DoubleSpace incorporates various important elements that contribute to its overall functionality and aesthetic appeal. The micro-living unit spans 25 square meters, strategically organized into essential components. A compact yet comfortable bedroom promotes rest and privacy, while the kitchen and dining area serve as social hubs, facilitating interaction and communal activities. The inclusion of a bathroom ensures that all necessary amenities are conveniently within reach. Additionally, DoubleSpace features a courtyard that seamlessly connects the indoor living space with the outdoors, enhancing both ventilation and natural light while providing an inviting area for leisure and socialization.
Unique design approaches set DoubleSpace apart from traditional housing models. The choice to leverage parking stalls for residential purposes speaks to a broader architectural philosophy that values sustainability and innovation. The project integrates several sustainable design elements, such as solar panels and rainwater harvesting systems, which minimize environmental impact and promote energy efficiency. Furthermore, the use of materials like polycarbonate cladding and metal framing highlights a contemporary aesthetic while ensuring durability and ease of maintenance.
The construction materials selected for DoubleSpace play a crucial role in its overall performance. The roofing system, featuring R-60 metal sheathing and R-50 rigid insulation, works to provide adequate thermal insulation, essential for maintaining comfort in various climates. The wall assemblies are designed for optimal energy efficiency, incorporating non-structural finishes and sheet metal cladding that contribute both to structural integrity and visual coherence. The utilization of industrial-grade storage solutions, such as shelving systems and modular crates, enhances the unit's multifunctionality, showcasing a design that is both pragmatic and stylish.
By rethinking how urban spaces can be utilized, DoubleSpace reflects an adaptive reuse mindset that is increasingly relevant in contemporary architecture. It addresses immediate housing shortages without compromising the quality of life for its residents or the surrounding community. This project emphasizes the potential of architecture to create not just buildings, but vibrant spaces that encourage interaction and holistic living.
Readers interested in exploring more about this innovative project are encouraged to delve into the architectural plans, sections, and designs available for review. Gaining insights into the architectural ideas that underpin DoubleSpace will provide a richer understanding of this unique approach to urban living and its implications for future architectural endeavors.























