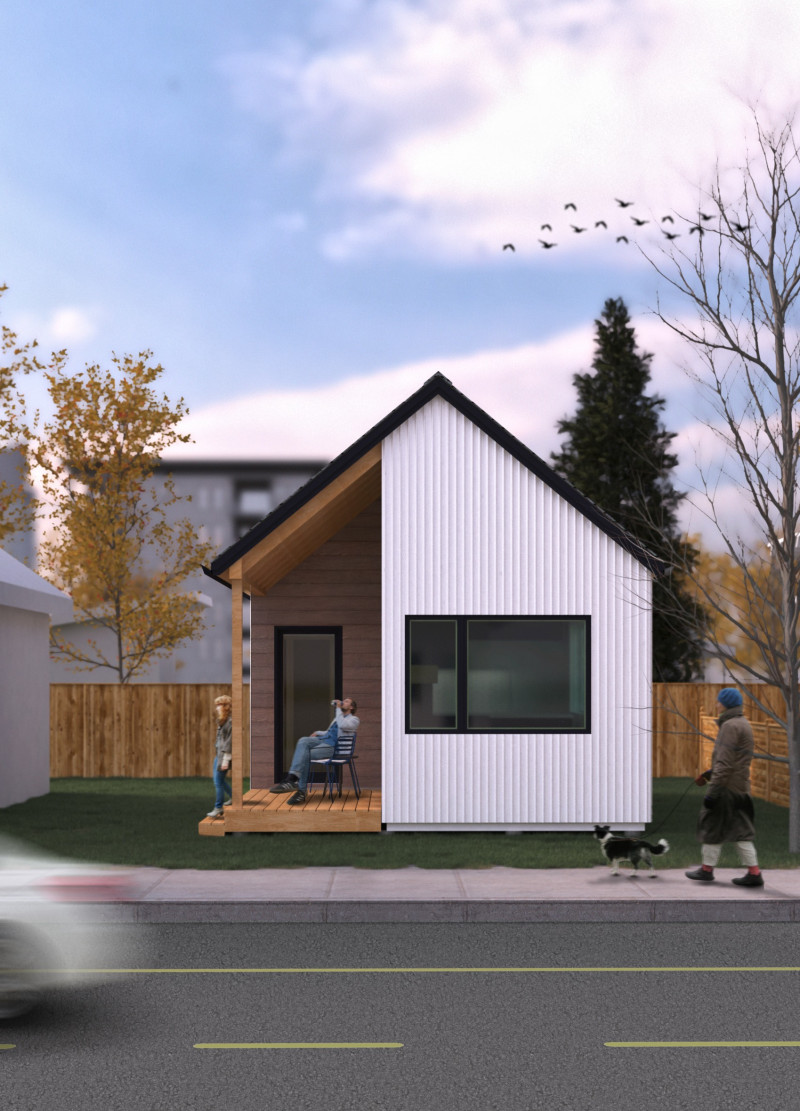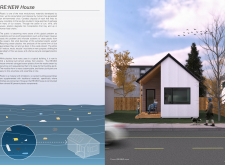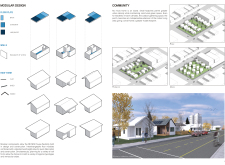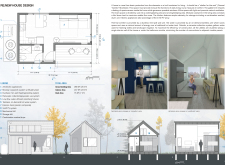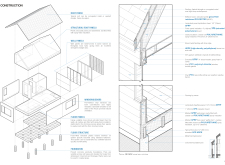5 key facts about this project
The primary function of the RE:NEW House is to serve as a compact, modular living space suitable for diverse lifestyles. With an overall area of 268 square feet, the interior layout efficiently accommodates essential living functions, including a versatile living and sleeping area, a fully equipped kitchen, and a functional bathroom. By carefully considering spatial organization, the design maximizes usability while maintaining a sense of openness and connectivity, which is vital in smaller living environments. The incorporation of modular casework, such as a Murphy bed system, allows residents to transform spaces according to their needs and preferences, ensuring that the project is adaptable to various uses.
The RE:NEW House employs several important design elements that contribute to its overall effectiveness and charm. The use of Glass-Fiber Reinforced Plastic (GFRP) for structural components demonstrates a forward-thinking approach to material selection, providing strength and durability without the weight typically associated with traditional building materials. High-Density Polyethylene (HDPE) and Polyvinyl Chloride (PVC) are also strategically utilized for extruding window frames and siding, promoting longevity and resistance to weather-related challenges.
A significant aspect of the design lies in its modularity. Pre-assembled wall and roof panels facilitate rapid onsite construction, making the building process more efficient and cost-effective. This modular approach also encourages flexibility in design, allowing for variations that cater to different regional architectural contexts. Furthermore, the carefully designed foundation using concrete sonotubes ensures that the house remains stable across various soil conditions, enhancing its practicality and increasing its suitability for different environments.
Unique to the RE:NEW House is its emphasis on sustainability, both in terms of material use and architectural efficiency. The near-complete integration of recycled materials into the structure is notable, as approximately 90% of the house is constructed from plastics, transforming potential waste into functional and aesthetic components. This commitment to reusability serves as both a practical solution to the global plastic crisis and a powerful educational message about the importance of sustainable design.
In addition to its environmental considerations, the project promotes community engagement through thoughtfully designed social spaces. Open areas such as porches and communal yards foster interaction among residents, reinforcing the importance of community ties while enhancing the overall living experience. This focus on communal living without sacrificing private space emphasizes an integral aspect of modern residential architecture: the balance between personal and communal interactions.
The RE:NEW House exemplifies a holistic approach to residential architecture, marrying sustainability, functionality, and community-oriented design. It challenges conventional construction practices and invites stakeholders to reconsider the materials and methods used in homebuilding today. This project provides a valuable blueprint for future residential designs that prioritize ecological considerations alongside livability and aesthetic appeal.
For those interested in further exploration of the project, reviewing architectural plans, sections, and design ideas will offer deeper insights into how this innovative project prioritizes sustainability while effectively addressing the needs of contemporary living. The RE:NEW House serves as an important case study in how architecture can evolve to meet the challenges of our time without compromising on the quality and experience of home.


