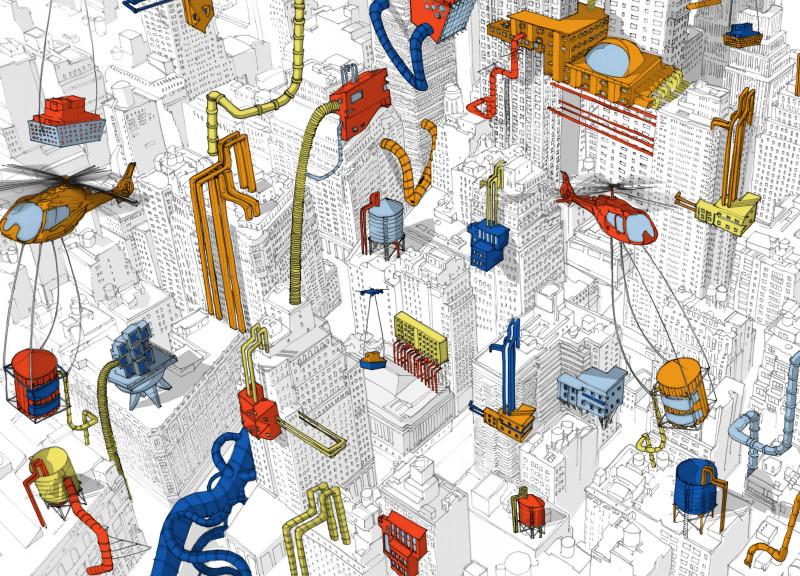5 key facts about this project
The architecture of the project incorporates various elements that facilitate waste treatment and community engagement. The structures are characterized by dynamic geometric forms that capture attention while also serving practical functions. Key components include mechanical units designed to process waste efficiently, such as the "Electric Spider," "Heat Clamp," and "Trash Convertor." Each element is specifically designed to manage and transform urban waste, reflecting the project's commitment to resourcefulness.
The unique approach of this project lies in its emphasis on interactive urban reclamation. Unlike typical urban renewal projects, "Waste Invaders" invites community participation in the waste management process. Engaging the public in understanding waste segregation, recycling, and energy conversion fosters a culture of sustainability. This participatory aspect not only enhances community awareness but also integrates functional waste management systems into everyday urban life.
The design also highlights innovative use of materials. While specific materials are not detailed in the project description, the incorporation of recyclable components is evident. Elements such as durable steel for structural integrity and transparent glass for connection with the environment ensure the aesthetic appeal and functional durability of the project.
In summary, "Waste Invaders" presents a comprehensive architectural solution that addresses urban waste through innovative design and community engagement. This project represents a shift towards sustainable practices in urban settings. To explore its potential further, readers are encouraged to review architectural plans, architectural sections, and architectural designs that delve deeper into the unique ideas and functionalities behind this sustainable architecture project.


























