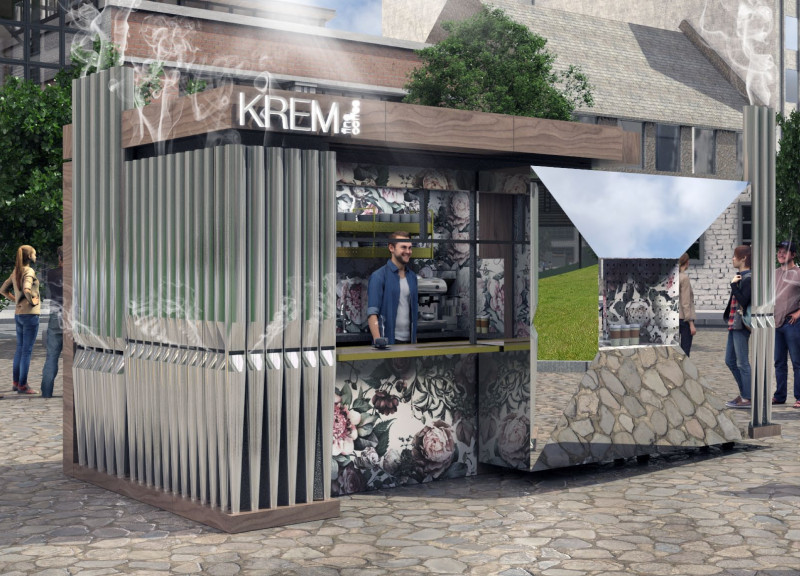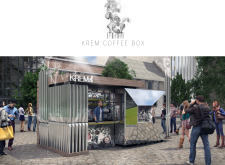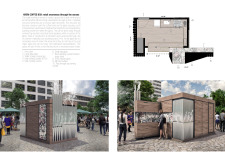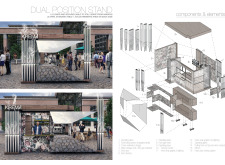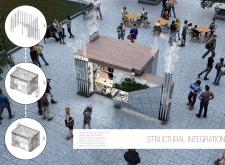5 key facts about this project
At its core, the KREM Coffee Box is designed to function as both a retail space and a communal hub. It encourages engagement between customers and baristas, fostering a sense of community that transforms the simple act of purchasing coffee into a more interactive experience. This emphasis on accessibility and customer interaction is evident in the project’s layout and operational design, allowing for a fluid flow of movement and reducing wait times even during peak hours.
The architectural design utilizes a carefully selected palette of materials that contribute to both its aesthetic and functional qualities. Wood, in various forms, is employed extensively throughout the structure, providing warmth and a touch of natural beauty that resonates with the sensory experience of coffee consumption. The incorporation of metal elements, particularly mirrored stainless steel, introduces a contemporary edge and creates a dynamic interplay of light and reflection, further inviting curiosity from passersby. Transparent glass sections are thoughtfully positioned to expose the coffee-making process, enhancing visibility and trust. The juxtaposition of these materials not only highlights their individual qualities but also underscores the cohesive design philosophy inherent in the project.
Unique design approaches characterize the KREM Coffee Box, particularly in its adaptable structure. The incorporation of a dual-position stand is a highlight, allowing the kiosk to shift from a compact, closed-off format to an open serving area seamlessly. This flexibility is a valuable asset in high traffic locations, ensuring the space can accommodate varying customer volumes while maintaining an inviting atmosphere. The operational design also smartly integrates necessary functioning components, such as water storage units and drainage systems, without detracting from the overall aesthetic appeal.
Spatial organization plays a significant role in the project’s success. The main working counter serves as the focal point, allowing baristas to interact directly with customers, which enhances the service experience. The thoughtful design includes a designated queuing area that facilitates an organized flow of customers, making it practical for everyday use. Furthermore, the strategically placed entry and exit points create a smooth movement throughout the space, ensuring that patrons can navigate their experience without obstruction.
Innovative features like integrated operating pipes serve dual purposes in the KREM Coffee Box. Not only do they fulfill functional requirements, but their visual presence adds an intriguing layer to the architectural narrative of the installation. This interplay of form and function is a testament to the thoughtfulness behind the design, showcasing how practical elements can contribute to the overall ambiance.
The KREM Coffee Box exemplifies how architecture can enhance everyday experiences by combining functional design with community spirit. The project's approach to materiality, spatial organization, and interactive features positions it as a valuable addition to the urban environment. For a deeper understanding of the architectural plans, architectural sections, and architectural designs that inform this unique project, readers are encouraged to explore the project presentation for further details and insights into the architectural ideas that shape the KREM Coffee Box.


