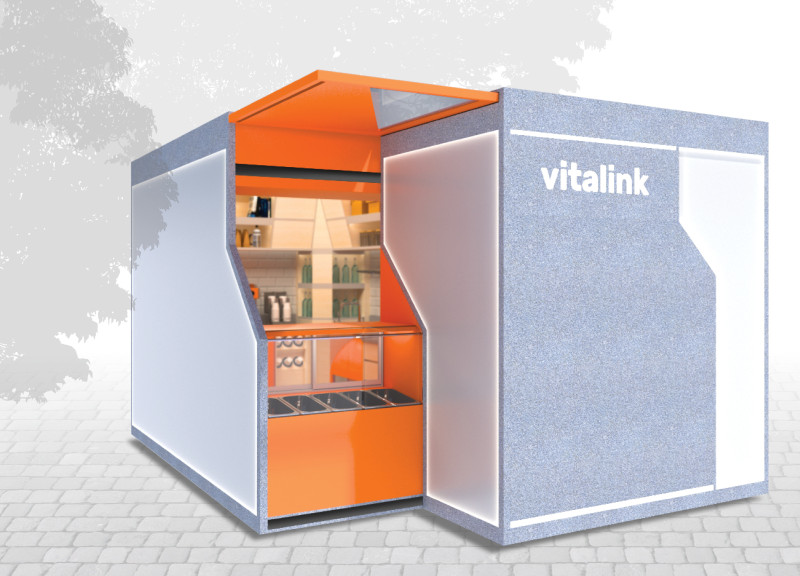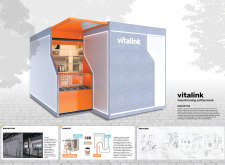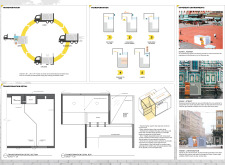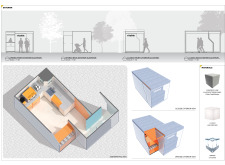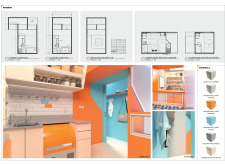5 key facts about this project
At its core, the Vitalink project operates as a coffee service station, designed to provide high-quality beverages efficiently and engagingly. The architectural layout facilitates a natural flow of movement for both employees and customers, promoting an inviting atmosphere. The workspace is clearly demarcated from the customer area, allowing baristas to perform tasks seamlessly while maintaining interaction with patrons. This design choice speaks to a growing trend in architecture, where the relationship between service providers and customers is crucial for fostering community engagement and enhancing user experience.
The project’s architectural design incorporates several essential elements that contribute to its overall aesthetic and functionality. The geometric form is characterized by a compact, box-like structure that opens up to create a welcoming space. The use of sloped roof sections not only adds visual interest but also plays a practical role by directing water runoff effectively. This attention to detail extends to the materials chosen for the kiosk, which include concrete-look ML100X exterior panels, a lightweight 3-Foam lighting box, and awning UV glass, all of which ensure durability and maintain a clean, modern appearance.
The interior of the kiosk further enhances its functionality with a variety of meticulously selected materials. Maple wood cabinetry introduces warmth and a tactile experience, complementing the quartz countertop, which provides a hygienic and durable workspace for preparation. The wood tile flooring ensures practical use while contributing to the overall aesthetic coherence of the design. Color choices throughout the space, including white, orange, and blue paint on the interior walls, create a vibrant atmosphere, aligning with the lively culture often associated with coffee consumption.
One of the unique aspects of the Vitalink kiosk is its transformative design, which allows it to adapt to different environments effortlessly. The mobility of the unit accommodates quick setups and takedowns, enabling it to cater to various events and locations. This flexibility not only enhances its utility but also reflects a trend in modern architecture that values adaptability and responsiveness to urban needs.
Moreover, the thoughtful integration of urban spaces within the design of the kiosk encourages social engagement and community interaction. By combining visual appeal and practical function, the Vitalink project creates a welcoming hub where people can gather, connect, and enjoy high-quality coffee.
In essence, the Vitalink coffee kiosk is a comprehensive architectural endeavor that harmonizes aesthetics, functionality, and user experience. Its unique design approaches, from its mobility to the careful selection of materials, establish it as a model for future developments in the realm of urban café architecture. For those interested in exploring the full depth of this project, it is encouraged to delve into the architectural plans, architectural sections, and architectural designs that provide further insights into the innovative ideas that shape this exceptional coffee kiosk.


