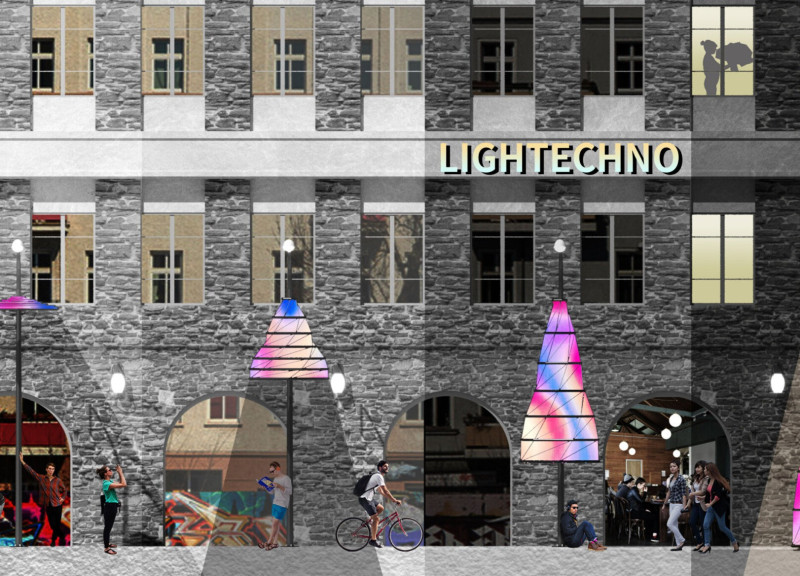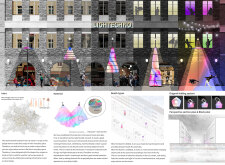5 key facts about this project
Innovative Folding Design
The most distinctive feature of "Lightechno" is its adaptable origami folding system, which allows the booth to change its form according to the needs of the users. When in the compact position, it acts as a shaded area for relaxation. By unfolding, it offers a larger space for music performances and social events. This dual functionality enhances its practical application within a dynamic urban context, facilitating both tranquility and interaction. The flexibility of the design is complemented by the materials used, primarily polyester and dichroic film, which optimize structural integrity while contributing to an engaging aesthetic visual experience.
Interaction with Light and Environment
The project emphasizes the relationship between architecture and light through its use of dichroic film. This material allows the booth to display vibrant, shifting colors as it interacts with natural light throughout the day. By employing this innovative approach, "Lightechno" achieves a unique atmosphere that changes with the time of day. The integration of light into the design is not merely decorative; it enhances the user's experience and invites engagement. The structure's translucent qualities ensure that it remains connected to the surroundings, inviting the public to explore and interact with the space.
Through its thoughtful design and innovative materials, "Lightechno" serves as a model for future urban public spaces. For a more comprehensive understanding of this project, including architectural plans, sections, and various design concepts, review the detailed presentation of "Lightechno."























