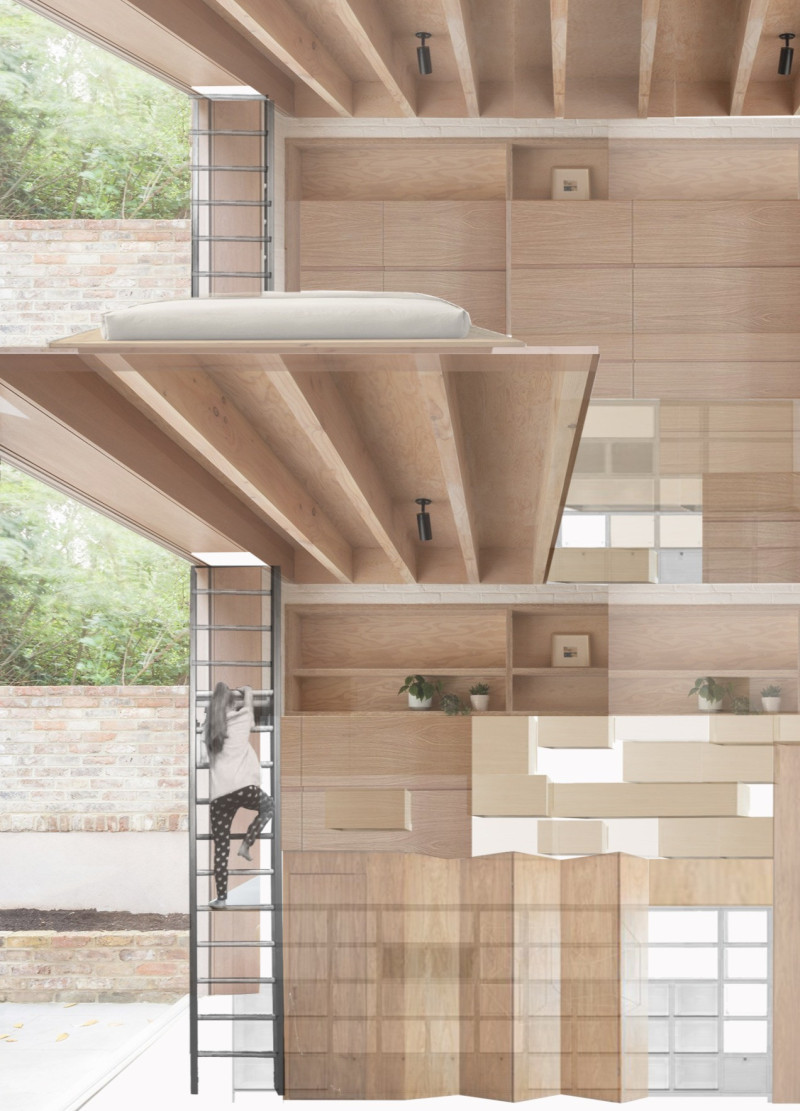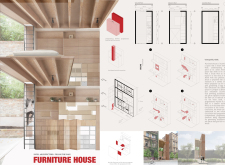5 key facts about this project
This project represents a shift toward integrating furniture and architectural elements, resulting in a harmonious blend of structural and interior design. By using a space-efficient layout, the design evokes a sense of openness while making the most of its limited dimensions. The Furniture House is not merely a shelter; it is a versatile living environment that adapts to the changing needs of its residents. The idea of combining living, working, and leisure spaces into one cohesive unit reflects a modern perspective on urban lifestyles, where flexibility is essential.
Key elements of the design include a vertical organization that separates public and private areas, allowing for a logical flow throughout the home. A well-thought-out arrangement ensures that each space serves multiple functions, allowing for efficient use of every square meter. Large windows strategically placed throughout the house promote natural light and ventilation, enhancing the indoor atmosphere and connecting the inhabitants with the outdoors. This careful consideration of environmental factors is integral to the overall design philosophy, emphasizing sustainable living practices.
The materiality of the Furniture House further elevates its architectural integrity. The use of plywood for built-in furniture and cabinetry not only provides durability but also offers an aesthetic appeal that resonates with contemporary design trends. Glass features prominently in the large windows, bridging the gap between the interior and the surrounding landscape, while brick is employed in the facade and structural elements, lending both warmth and stability. Steel components serve as essential structural elements, ensuring the building's robustness and modernity. Such material choices reflect a commitment to quality and sustainability while enhancing the home's visual appeal.
One of the unique design approaches of the Furniture House is its emphasis on interactive furniture systems. The incorporation of removable and transformable furniture allows residents to adapt their living space as needed, whether for a cozy family gathering or a productive work session. This adaptability not only minimizes clutter but creates a living environment that feels more expansive and livable.
The project also engages with its urban context, demonstrating an understanding of the community it inhabits. By addressing both the immediate needs of its occupants and the broader neighborhood dynamics, the Furniture House serves as a potential model for future residential projects in similar settings. The design encourages a sustainable lifestyle through smart space utilization, natural lighting, and efficient material use, reinforcing the notion that architecture can contribute positively to urban living.
For those with an interest in architecture, the Furniture House serves as an insightful case study in innovative residential design. Its architectural plans reveal intricate details that showcase the thought process behind the spatial arrangement, while architectural sections illustrate the building's interaction with light and space. Additionally, exploring the architectural designs presents opportunities to understand the interplay between functionality and aesthetics. Engage with the project's presentation to delve deeper into its architectural ideas and witness firsthand how this design exemplifies contemporary responses to urban living challenges.























