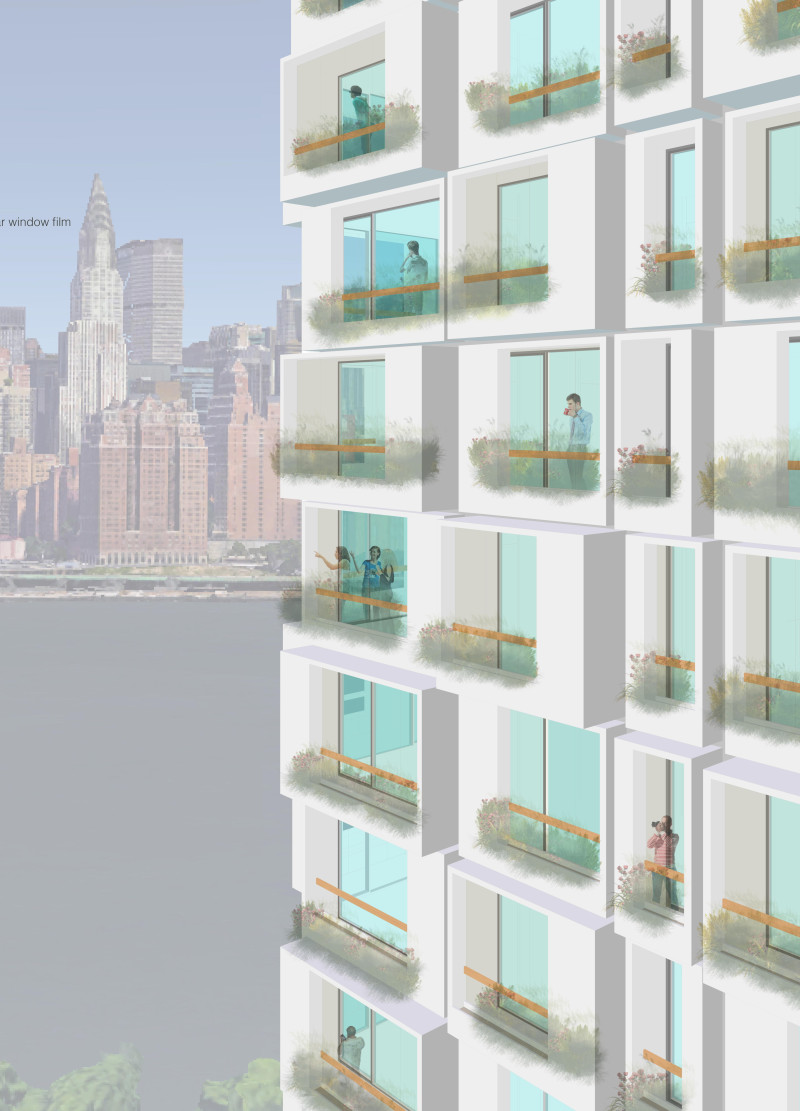5 key facts about this project
This architectural design represents a thoughtful response to the multifaceted issues associated with housing in densely populated areas, where space is often at a premium. By focusing on adaptability, this project reflects an understanding of the diverse lifestyles of residents and the necessity for living spaces that can evolve over time. The design integrates modular components that allow inhabitants to reconfigure their living environment according to their needs, making it particularly relevant for individuals and families facing the challenges of a modern urban context.
Functionally, the project offers a modular housing system characterized by movable wall panels that facilitate dynamic spatial arrangements. This flexibility allows residents to transform their living spaces from open-plan studios to multi-room apartments, depending on their current needs. The innovative design considers various family structures and encourages the concept of shared living, thereby enhancing the communal aspect of urban life.
Important elements of the design include the isolated frame construction, which provides acoustic benefits and structural stability while allowing for rapid assembly. This construction method is complemented by the use of a variety of materials that enhance the aesthetic and functional quality of the spaces. The surface finishes range from wood laminates to textured synthetic materials, which not only offer durability but also present opportunities for personalization, allowing residents to create environments that reflect their individuality.
The modular design approach underscores the efficiency of the construction process, emphasizing prefabrication techniques that reduce time and waste on-site. This method is particularly advantageous in urban settings where construction timelines can be constrained by regulations and logistical challenges. As a part of this project, the incorporation of modern technology, including a mobile application, empowers residents to easily manage and customize their spaces, reflecting a trend toward user-centered design in architecture.
Unique design approaches in this project stem from its emphasis on adaptability and sustainability. By maximizing the potential of smaller living areas, the design acknowledges the need for efficient use of space without compromising on livability. The integration of adaptable elements accommodates changing life circumstances, such as the shift from single occupancy to family living, thus fostering resilience in urban housing.
By focusing on essential architectural concepts such as modularity, flexibility, and personalization, this project not only addresses immediate housing needs but also challenges conventional perceptions of urban living. Its innovative approach serves as a model for future architectural designs aimed at providing sustainable and affordable housing solutions in metropolitan areas.
Individuals interested in exploring the intricacies of this architectural project are encouraged to delve into the architectural plans, sections, and designs available. These resources offer deeper insights into the design ideas and functionality that underpin this transformative approach to urban housing. Engaging with these materials will enhance understanding of how this project responds to the pressing need for adaptable, community-oriented living spaces in today's urban landscape.


























