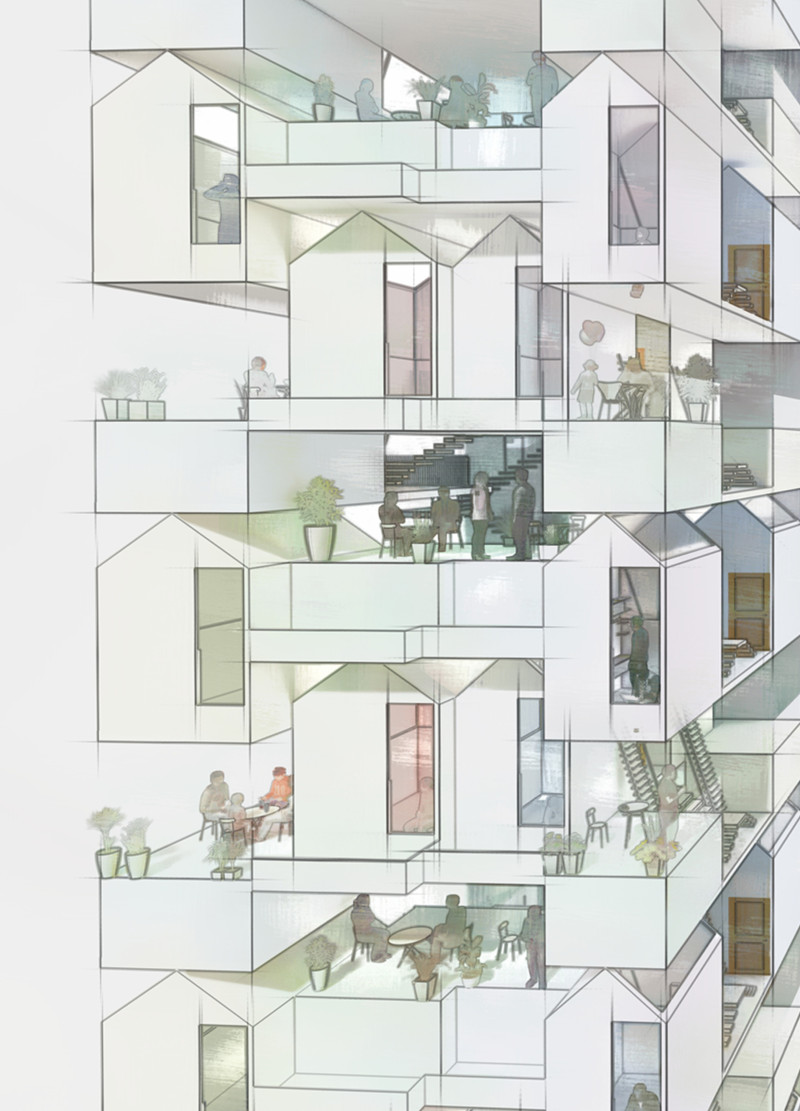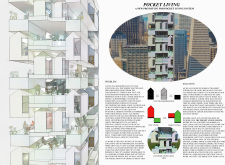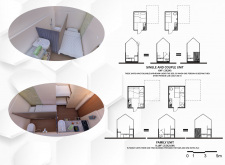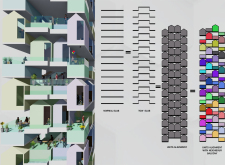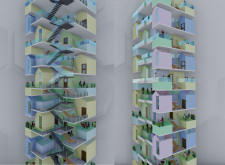5 key facts about this project
The project encompasses a combination of single, couple, and family units, with dimensions ranging from 6m² to 9.1m². The careful arrangement of these units forms a cohesive community, marked by outdoor living areas and communal spaces that encourage interaction among residents. Key architectural features include large glass facades, prominent balconies, and strategic semi-outdoor spaces that enhance connectivity with the surrounding environment.
Design Strategies that Differentiate the Project
The architectural rationale behind "Pocket Living" involves a focus on versatility and optimization of space. Each unit incorporates dual-use areas that transform based on time of day, facilitating both personal and communal activities. This adaptive design is critical in urban settings, allowing individuals and families to tailor their living experiences without extensive spatial constraints.
In addition, the project's geometric facade presents a non-traditional aesthetic, favoring layered elements and varying depths to create visual intrigue. This contrasts with typical high-rise developments, enhancing both the architectural identity and the environmental relationship of the building. Provided outdoor spaces are designed not only for leisure but also for ecological interaction, promoting urban biodiversity and sustainability.
Sustainability Considerations and Community Integration
The project thoughtfully addresses environmental concerns through the incorporation of nature within its design. Balconies and shared gardens provide essential green space, which is increasingly important in urban areas. Material choices, though not explicitly outlined, suggest the use of glass, concrete, wood, and metal to balance durability with aesthetic appeal.
The emphasis on community is further highlighted by the layout, which promotes interaction and communal life. Shared spaces are designed to facilitate engagement among residents, helping to foster a sense of belonging and connection in a typically fragmented urban landscape.
For a more comprehensive understanding of the architectural intricacies of "Pocket Living," consider exploring the architectural plans, architectural sections, and architectural designs that showcase its innovative features. This project represents a thoughtful exploration of contemporary urban living, combining functional design with community-oriented approaches to create an effective solution to urban housing needs.


