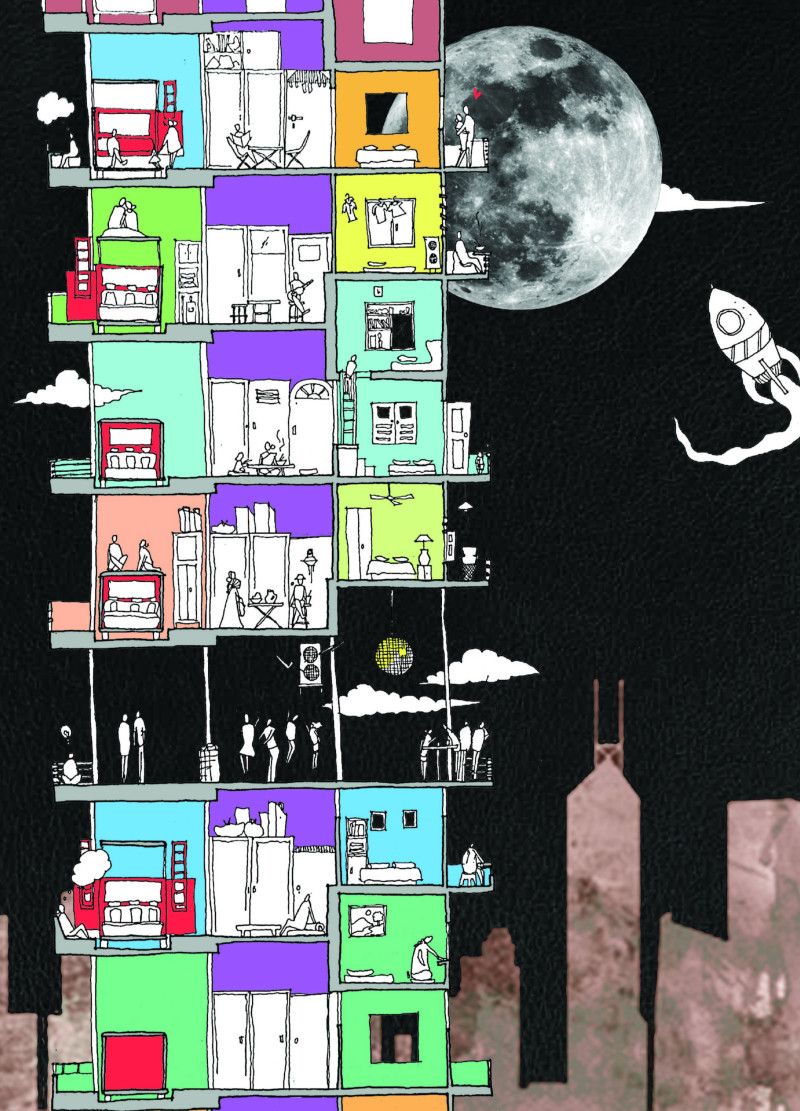5 key facts about this project
The design serves multiple functions; it accommodates both residential needs and the practicalities of vehicle ownership. By crafting spaces where cars are not merely parked but are part of the living environment, the project addresses a critical disconnect often experienced in contemporary cities. This architectural endeavor illustrates a forward-thinking approach in which community spaces coexist with individual living units, creating a cohesive urban fabric that enhances interaction among residents.
Key elements of the ReinCARnation project are the innovative utilization of vertical space and the integration of automotive features within residential units. The layout showcases a high-rise configuration where living areas are designed to coexist with car units, allowing for a seamless transition between home and vehicle. This multi-functional approach not only optimizes space but also encourages a shift in how we perceive the role of vehicles in our everyday lives.
The architectural design prioritizes sustainability. The materials selected, including reinforced concrete, glass, metals such as aluminum or steel, and wooden finishes, contribute to both the structural integrity of the building and the comfort levels within. Glass elements are strategically placed to facilitate natural light flow and enhance the connection between the internal living spaces and the external environment. This thoughtful material palette supports the overall concept of merging functionality with aesthetic appeal.
A standout feature of this project is the convertible car unit, which serves as a pivotal element of the design. Residents can transform their car into a functional living space by using innovative mechanisms that allow for versatility within the unit. Features such as foldable ladders and customizable seating arrangements add to the flexibility of the design, allowing residents to adapt their living environments to suit various needs.
In terms of design approaches, ReinCARnation challenges conventional architectural practices by advocating for vertical living as opposed to horizontal sprawl. This notion is particularly relevant in bustling urban settings where space is at a premium. By elevating the concept of living and integrating automobile functionality, the project not only addresses spatial limitations but also promotes community engagement through shared communal areas. These spaces foster social interaction and connectivity among residents, further solidifying the architectural vision of a supportive living environment.
The ReinCARnation project embodies a fresh perspective on urban architecture, combining practicality with innovative design solutions. The effective utilization of space, the focus on sustainability, and the creative integration of automotive features come together to form a comprehensive living model that speaks to the needs of contemporary urban life. For those interested in delving deeper into this unique project, exploring the architectural plans, architectural sections, and architectural designs will provide additional insights into the concepts and ideas that underpin this thoughtful endeavor.


























