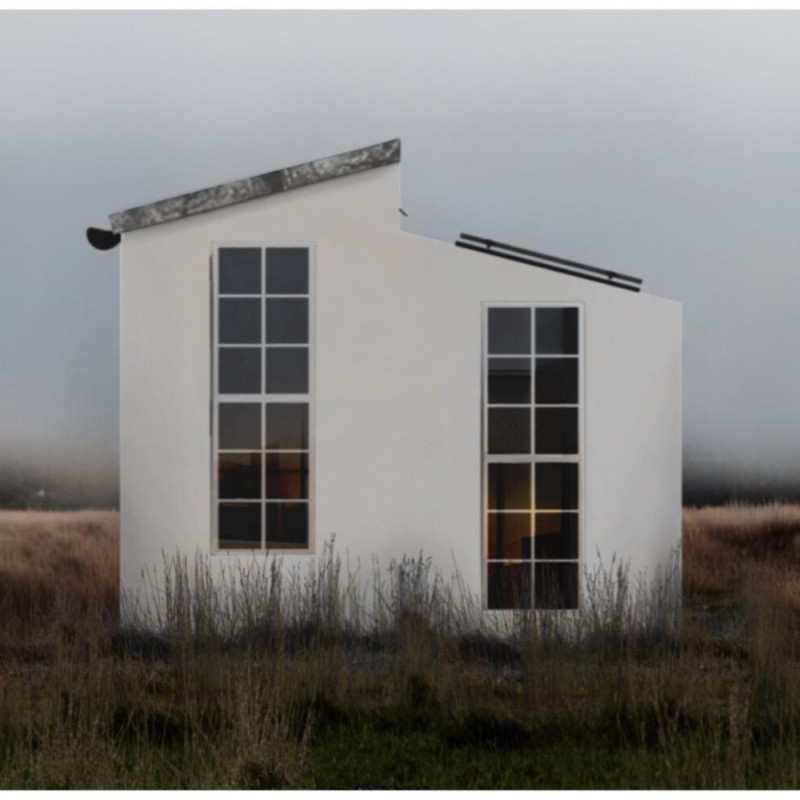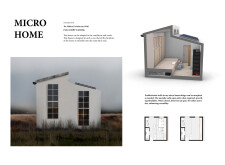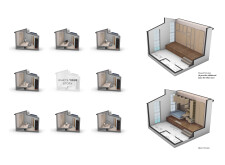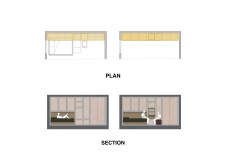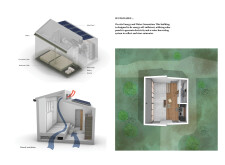5 key facts about this project
## Overview
The Micro Home project is an architectural response to the increasing demand for compact and sustainable living solutions in diverse urban and rural contexts. It employs a prefabricated system designed to optimize space while addressing essential functional and environmental needs. This innovative approach highlights the potential of small living environments to adapt flexibly to occupants' lifestyles.
### Spatial Adaptability
Key to the design is the concept of "The Hidden Prefabricated Wall," which introduces elements such as retractable walls, referred to as "morphe walls." These walls allow for the reconfiguration of internal spaces, facilitating transitions from intimate settings to open-concept areas suitable for various activities, such as social gatherings or remote work. The efficient floor plan maximizes usability, featuring multifunctional areas that accommodate essential living functions without compromising on spatial comfort.
### Material and Energy Efficiency
The material selection for the Micro Home emphasizes durability, sustainability, and efficiency. Prefabricated wall panels, made from engineered wood or composite materials, contribute to quick assembly and flexibility. The home is equipped with solar panels and systems for rainwater harvesting and greywater recycling, promoting energy self-sufficiency and responsible water management. These sustainable features are complemented by the incorporation of natural ventilation strategies, enhancing indoor air quality while reducing dependence on mechanical systems. The exterior design combines clean lines and large windows, ensuring ample natural light while maintaining an aesthetically contemporary appearance.


