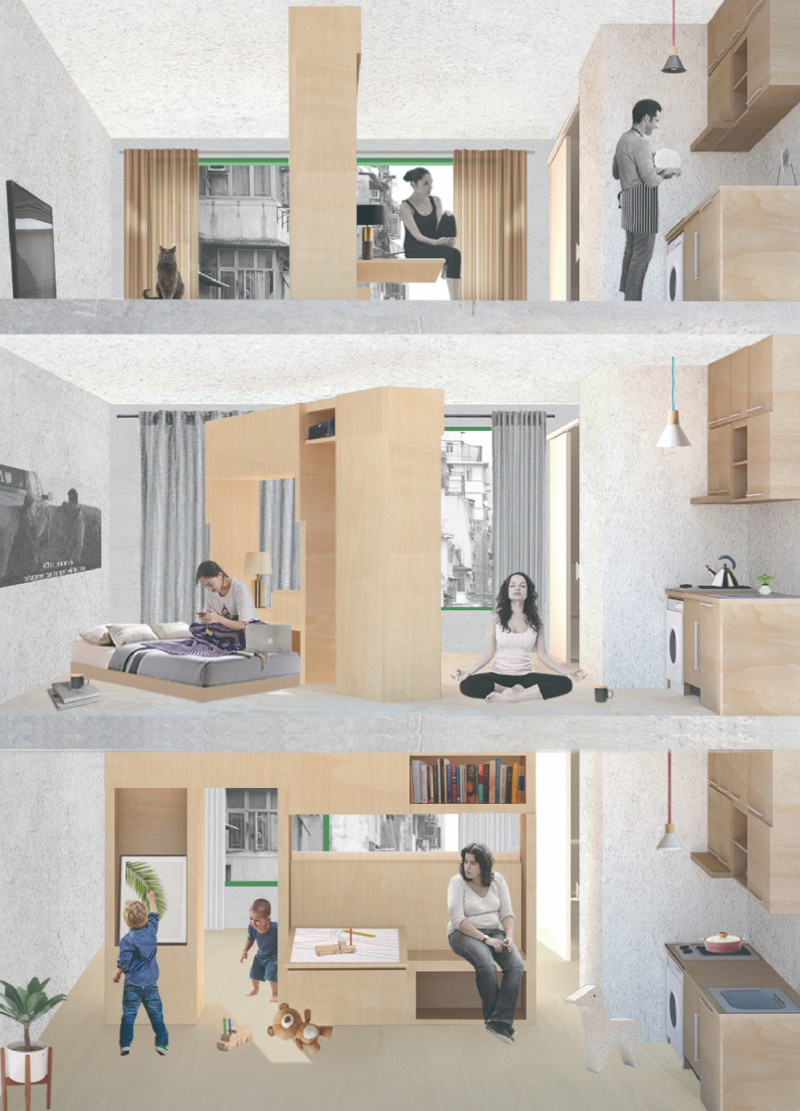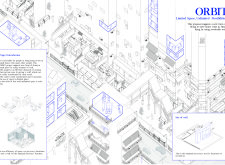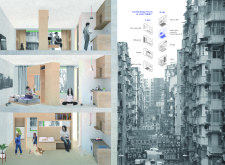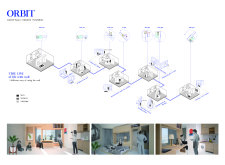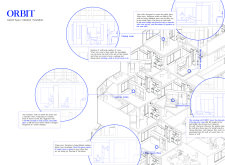5 key facts about this project
At its core, the ORBIT project represents a shift in how we perceive residential spaces. It challenges traditional notions of fixed layout designs by allowing for a transformative experience that is responsive to individual needs. The principal feature of the design, the multifunctional wall, serves not just as a divider but also as a flexible entity that incorporates essential furniture components. This wall can be rotated to create different spatial arrangements, facilitating seamless transitions between private and shared spaces. Such fluidity enables the inhabitants to derive maximum utility from their limited square footage, allowing for a living environment that evolves throughout the day.
The architectural design of ORBIT emphasizes multifunctionality. Each element of the transformable wall is carefully crafted to accommodate various activities, whether it be sleeping, working, or socializing. This wall offers integrated storage solutions along with spaces for desks and beds, which can be hidden or revealed based on the time of day or the activities planned. As a result, the design encourages an efficient flow of movement, mitigating the common clutter associated with small living spaces and promoting a sense of openness.
In terms of materiality, the project selects a thoughtful palette that balances aesthetics and practicality. The use of plywood for the wall structure imparts warmth and durability while maintaining a lightweight profile, and gypsum board is used for wall finishes to provide a clean, modern look. Metal fixtures are strategically included to enhance structural integrity, especially for the movable components, while glass elements are employed to ensure transparency throughout the space. This selection of materials not only enhances the visual appeal but also contributes to a sustainable living environment, essential in urban settings.
One of the unique aspects of the ORBIT design lies in its strong focus on adaptability. It does not merely respond to current living arrangements; instead, it anticipates potential future needs of its occupants. This attention to future scenarios underscores the understanding that housing arrangements must evolve. The functionality encapsulated in the revolving wall means that residents have the freedom to modify their living conditions without large-scale renovations or solutions that might otherwise require significant resources.
The ORBIT project presents a compelling case for the future of urban housing. It integrates contemporary architectural ideas with practical living solutions, leading to greater user satisfaction and enhanced quality of life. Its thoughtful design reflects an intrinsic understanding of the challenges posed by urban density, translating them into an elegant solution that fosters community and individuality simultaneously.
For those interested in architectural details, the exploration of ORBIT offers insights into sophisticated architectural plans, sections, designs, and ideas that respond directly to the needs of modern living. Delving deeper into the project's presentation will provide a comprehensive understanding of how architectural design can transform living environments while addressing pertinent urban issues.


