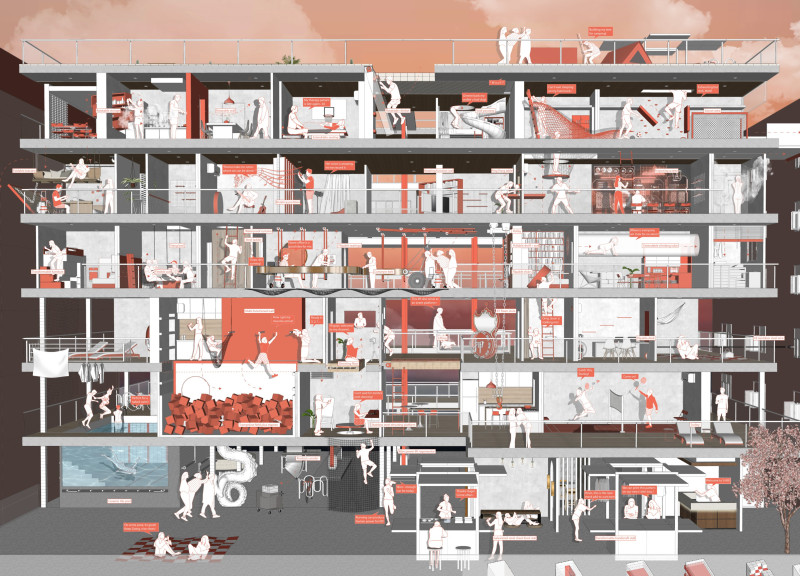5 key facts about this project
The function of S/ASH Living is multifaceted, designed to support both individual and communal living. It combines private living quarters with various communal amenities such as kitchens, lounges, workspaces, and recreational areas—all of which are integrated into a seamless architectural framework. These living spaces allow residents to navigate their daily lives effortlessly, whether they are seeking solitude for focused work or engaging with others for collaborative projects. This integration is essential for creating a sense of belonging and reducing feelings of isolation often associated with urban living.
Important elements of the design include the extensive use of open spaces that promote fluid movement and encourage interactions among residents. The absence of rigid barriers allows for a versatile relationship between private and communal areas, making it easy for residents to transition from solitary activities to community events. Notably, adaptable features such as movable walls and multifunctional furniture ensure that spaces can be reconfigured as needed, reflecting the individual preferences and daily routines of the residents.
The materiality of S/ASH Living further exemplifies its thoughtful design approach. Concrete provides structural integrity, while large glass panels create visual connections to the outdoors, enhancing natural light within the living spaces. Steel elements contribute to the overall industrial aesthetic without compromising durability. Warm wood accents soften these industrial features and infuse the environment with a sense of comfort. The carefully chosen materials are not just visually appealing; they also serve practical purposes that enhance the functionality of the project.
Unique design approaches distinguish S/ASH Living from conventional residential projects. The emphasis on communal engagement is interwoven into the fabric of the design, with regularly scheduled events and workshops actively promoted through the shared spaces. This approach is vital for fulfilling the project's goal of fostering connections among residents, thereby enhancing their overall living experience. Furthermore, the design accommodates crisis adaptability, ensuring that the living environment can transform in response to emergencies or changing needs, supporting the well-being of all occupants during challenging times.
Circulation and movement in S/ASH Living are designed to be intuitive and engaging. The layout encourages exploration throughout the different zones, prompting residents to experience the vibrancy of their surroundings. Pathways guide individuals naturally from one area to another, while features like climbing walls and integrated staircases promote an active lifestyle within the community.
S/ASH Living stands as a thoughtful architectural response to the complexities of modern urban life. It merges individual aspirations with collective experiences, creating a nurturing atmosphere tailored to the diverse needs of its residents. The project's architectural ideas, including its plans, sections, and overall designs, present an insightful exploration into the future of communal living. To gain a deeper understanding of the innovative elements that define S/ASH Living, readers are encouraged to explore the full project presentation and delve into the details of its architectural features.


























