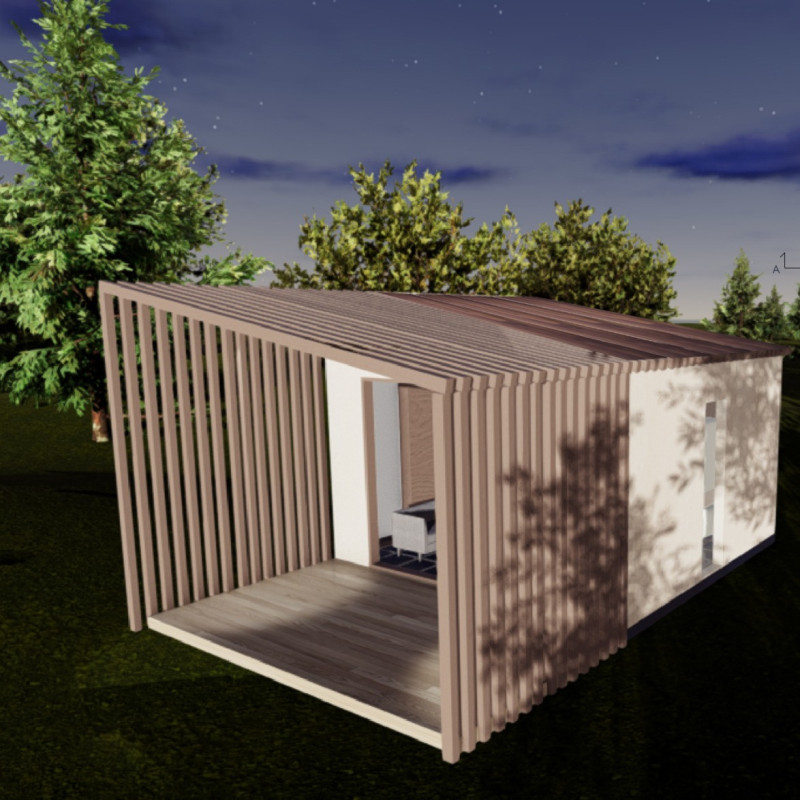5 key facts about this project
Modular Design and Adaptability
At the core of the T-House's design is its modular approach, where key living spaces can be reconfigured based on user needs. This design strategy emphasizes flexibility, facilitating an open-plan layout that can transform according to activities such as dining, working, or relaxing. The integration of movable modules is a notable feature, as it supports dynamic living arrangements that can evolve over time. Each module serves specific functions, such as a versatile living room, adaptable sleeping quarters, and a kitchen that accommodates multiple layouts.
Materials and Structural Integrity
Materiality plays a crucial role in the T-House project. The structure is primarily constructed using a steel framework that ensures stability and durability while allowing for the easy movement of modular components. Wooden panels contribute to the aesthetic warmth of the interior, establishing a connection with nature, while ceramic tiles in service areas provide practical, water-resistant surfaces. Additionally, photovoltaic panels are integrated into the design to promote sustainable energy use, reducing dependency on external power sources. The careful selection of materials supports both the functional and ecological objectives of the project.
Innovative Spatial Solutions
The T-House integrates innovative systems that enhance its functionality and sustainability. By utilizing an energy-efficient design, the project reduces its ecological footprint while providing comfortable living conditions. Key details include large glass windows that maximize natural light and facilitate a seamless transition between indoor and outdoor spaces. This connection encourages interaction with the environment, promoting a healthier lifestyle. The flexibility of the design encourages dynamic use, allowing for different configurations as needs change over time, reflecting a modern understanding of residential architecture.
For more detailed insights into the architectural plans, sections, and designs of the T-House project, readers are encouraged to explore the presentation. This exploration will illuminate the underlying architectural ideas and illustrate how this project differentiates itself in the context of contemporary architectural practices.






















