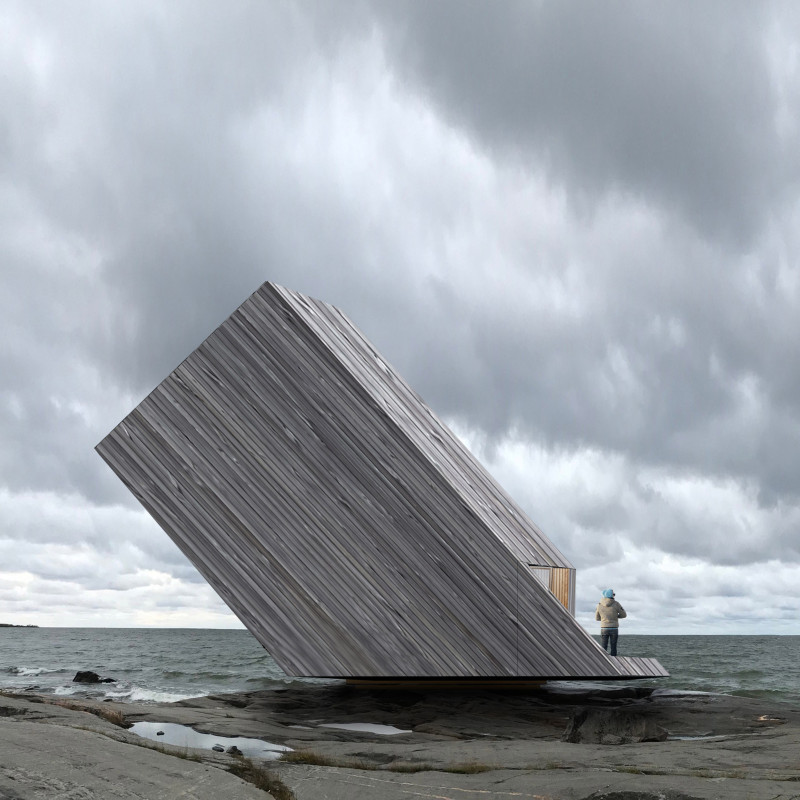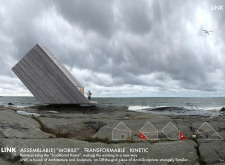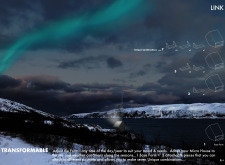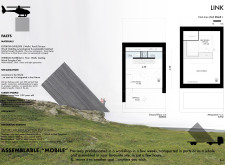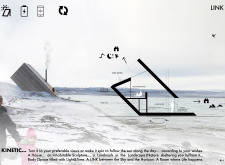5 key facts about this project
At its core, LINK represents a shift in how we conceptualize living spaces, emphasizing the importance of connection to nature while providing comfort and practicality. The architecture reflects a deep awareness of its geographical setting, enabling it to harmonize with various landscapes, whether coastal, rural, or urban. This integration is vital to the project, allowing it to maintain a low environmental impact while enhancing the occupant's lifestyle.
The functional aspects of LINK facilitate a cohesive living experience. The interior is organized into dynamic spaces, including a living room, a small office area, and a terrace that encourages indoor-outdoor interaction. Each area is thoughtfully designed to maximize usability within a compact footprint of approximately 25 square meters. This thoughtful arrangement demonstrates a commitment to creating environments that respect both spatial constraints and user experience.
Key design elements of LINK include its angular and modular form, which conveys a dynamic aesthetic while remaining deeply practical. The exterior boasts treated wood cladding, chosen for its aesthetic appeal and ecological sustainability. As the wood ages, it develops a patina that further connects the structure with its natural surroundings. Interior finishes feature warm materials like Douglas fir and oak, enhancing the feeling of comfort and tranquility within the living spaces. Whitewashed surfaces augment the natural light, illuminating the interior and creating an inviting atmosphere.
The project is distinguished by its innovative approach to mobility and adaptiveness. LINK can be prefabricated for rapid assembly, making it an ideal choice for individuals or families seeking flexibility in their living arrangements. This feature allows the residence to be relocated with relative ease, encouraging an era of portable architecture that can respond to the changing needs of its inhabitants.
Moreover, sustainability features are integral to LINK's design philosophy. By incorporating solar panels and eco-friendly materials, the project showcases practical solutions for energy generation and resource management. The combination of these elements not only emphasizes environmental stewardship but also demonstrates a commitment to a lifestyle that values self-sufficiency.
The architectural presentation of LINK is enhanced by carefully considered architectural plans and sections that illustrate the spatial organization and the relationship between different areas within the residence. Observing the architectural designs and exploring the architectural ideas behind this project can provide valuable insights into its functional potential.
This analysis has provided a comprehensive overview of LINK’s architectural and functional attributes, revealing how its design reflects contemporary living needs while promoting an interactive bond with nature. For those interested in a more detailed exploration of the project, including its architectural plans and sections, further investigation into the design elements of LINK is highly encouraged. Understanding the nuances of this project can enrich one’s perception of modern architecture and its potential to innovate how we live.


