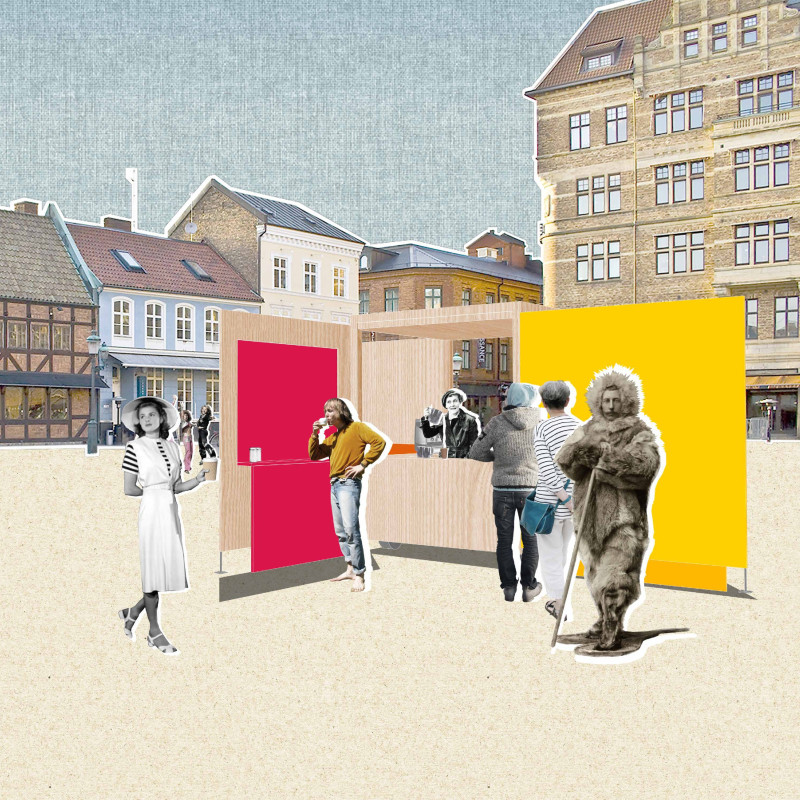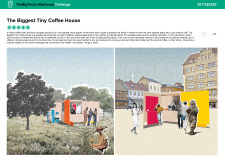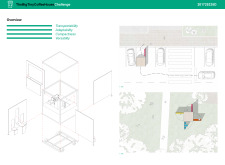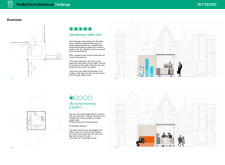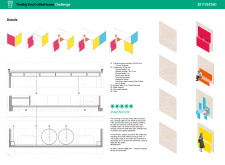5 key facts about this project
The kiosk is constructed primarily using lightweight materials, ensuring easy transport and setup in various environments, from city streets to parks. Its modular capability allows it to transform into up to five distinct shapes, making it suitable for different scales of customer engagement while addressing location constraints. The focus on mobility aligns with the increasing demand for quick and accessible services in urban areas, effectively integrating architecture with the flow of daily life.
Design Adaptations and Unique Features
What sets the Biggest Tiny Coffee House apart is its transformational ability to adapt to different spatial configurations. This adaptability is achieved through the use of structural elements like aluminum profiles and plywood, both of which are selected for their lightweight and durable properties. The kiosk features a tubular aluminum frame that provides substantial strength without added weight. Additionally, its walls are comprised of plywood, enhancing aesthetic appeal while ensuring practicality.
The approach to materials also reflects a commitment to sustainability. The incorporation of waterproof and anti-corrosive aluminum elements ensures the kiosk’s functionality in diverse weather conditions. Thermal insulation has been integrated into the design, allowing the structure to be used year-round, addressing customer comfort without compromising on energy efficiency. The emphasis on visual appeal through bright colors enhances the inviting nature of the kiosk, making it an attractive focal point amidst urban monotony.
Functional Considerations
The layout of the Biggest Tiny Coffee House facilitates intuitive movement and user interaction. The design incorporates open areas that invite circulation, creating an approachable space for both customers looking to purchase coffee and those who wish to socialize. This community-centric approach is instrumental in transforming typical coffee shop dynamics, making the kiosk a vital contributor to urban life rather than a mere functional addition.
The versatility of the kiosk extends beyond its physical configuration. Its ability to blend seamlessly with various urban themes allows for its application across a spectrum of locations. By transforming underutilized areas into vibrant social hubs, the project reinforces the role of architecture in enhancing public spaces and community interaction.
Exploring the architectural plans, sections, and detailed designs of the Biggest Tiny Coffee House reveals additional insights into the thoughtful considerations embedded in its design. To gain deeper awareness of the architectural ideas and innovative approaches used in this project, it is encouraged to review the various elements presented in the project documentation. The careful balance of functionality and aesthetics reflects the project's commitment to enhancing the urban experience through intelligent architectural design.


