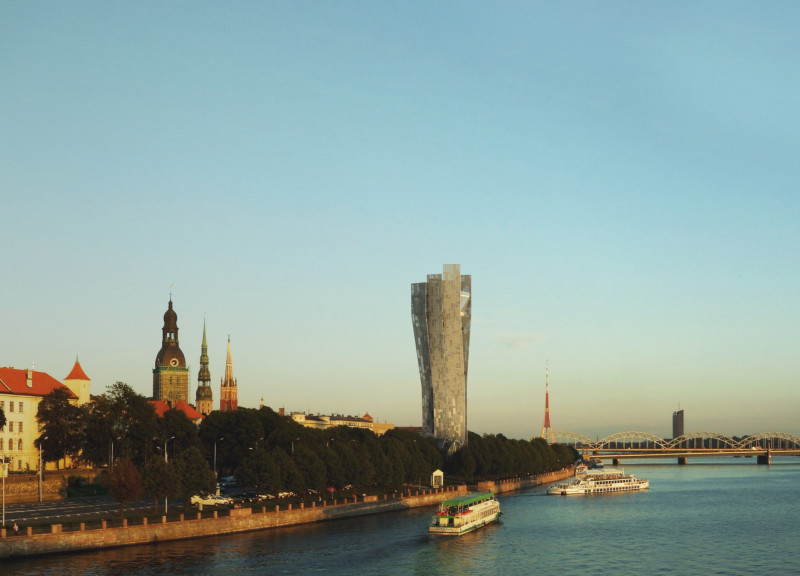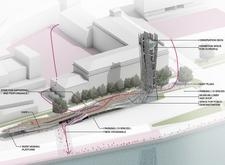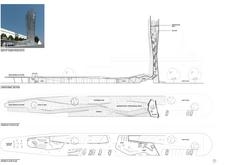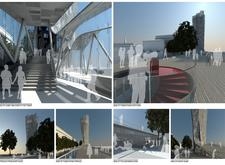5 key facts about this project
The architectural design of the museum features a prominent tower-like structure that rises above the cityscape, evoking the notion of reaching for freedom and the heights achievable with collective effort. The form is intentionally fragmented, creating an impression of interconnected components that visually narrate the idea of unity in diversity among the Baltic states. This design reflects a modern approach that sets the museum apart from Riga's traditional architecture, which is predominantly characterized by historical buildings and styles.
Functionally, the museum is designed to facilitate various activities, including exhibitions, educational programs, and community gatherings. It serves as a space where visitors can engage with exhibits detailing the history of the Baltic states' path to independence, explore interactive displays, and participate in educational workshops intended to foster understanding of the events that shaped the region. The inclusion of gathering areas and a café further enhances its role as a community hub, encouraging local residents to engage with the museum and each other.
Key components of the project include the lobby and entryway, which are designed to provide an inviting first impression. This area transitions seamlessly into exhibit spaces that showcase artifacts and multimedia presentations, designed to narrate the story of the Baltic Way. The museum also incorporates observation decks that not only offer panoramic views of the Daugava River and the city but also serve as spaces for contemplation and reflection.
The choice of materials plays a vital role in both the aesthetics and functionality of the museum. Concrete is employed for structural integrity, creating a robust foundation for the expansive spaces within. Glass is utilized extensively to promote transparency, allowing natural light to filter into the building and creating a connection between indoor activities and the external environment. This choice of glass facilitates a sense of openness, aligning with the theme of sharing stories and history with the broader community. Steel complements the aesthetic, providing structural support while reinforcing the modernity of the design. Wood is used selectively, particularly in areas intended for relaxation and social interaction, adding warmth to the overall atmosphere.
What sets the Baltic Way Museum and Memorial apart is its innovative approach to memorialization. The design subtly encourages community interaction, with outdoor spaces designed for gatherings and performances, emphasizing the role of collective memory in culture. The museum is not just a space for historical reflection; it also aims to inspire current and future generations to engage in civic discourse and collective action—a core value embedded in its mission.
The relationship between the structure and its setting is another notable aspect of the design. The museum is positioned strategically along the riverbank, encouraging pedestrian movement and enhancing connectivity with the waterfront area. This choice highlights the museum's accessibility while reinforcing the narrative of connection that the human chain represented.
The Baltic Way Museum and Memorial stands as a testament to the enduring spirit of the Baltic people. Its architectural design successfully captures the essence of resilience and unity through thoughtful form, materiality, and spatial organization. Visitors are invited to immerse themselves in a story that is both historical and deeply personal, exploring the themes of freedom and community engagement.
For those inclined to delve deeper into the intricacies of this architectural endeavor, an exploration of the architectural plans, sections, and designs can provide richer insights into how this project not only serves its commemorative function but also enriches the communal fabric of Riga. Discover the details of its architectural ideas and engage with the thought processes behind this meaningful project.


























