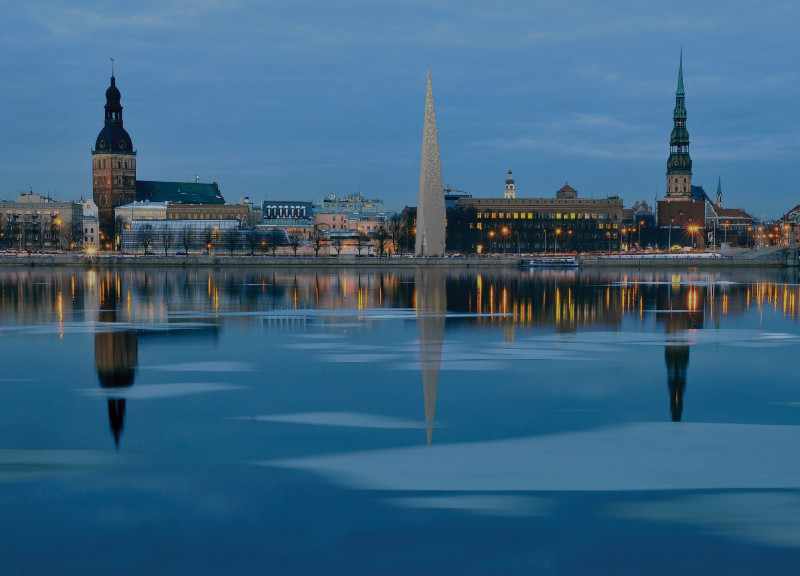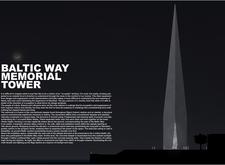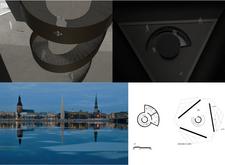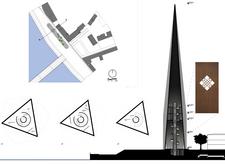5 key facts about this project
The design of the Baltic Way Memorial Tower is characterized by its sleek, tapering silhouette, which stands as a reminder of the spirit of unity and resilience that epitomized the peaceful demonstrations of the past. The architectural approach emphasizes verticality, giving the tower a monumental presence against the skyline, intended to evoke feelings of hope and connection while maintaining a respectful dialogue with the surrounding urban landscape.
Functionally, the tower is designed to be a gathering place for visitors, allowing them to engage with the history it represents. The project features an open ground floor that welcomes visitors into a communal space, inviting them to contemplate the significance of the Baltic Way. This area serves as both an entry point and a commemorative space, making it accessible to people from all walks of life. Within the tower, a spiral staircase ascends to various observation decks, providing panoramic views of the area while also symbolizing the journey towards freedom and independence.
The memorial also incorporates exhibition spaces, which are critical for disseminating the story of the Baltic Way. These areas are intended for educational programs, discussions, and displays that detail the historical significance of the event, further connecting individuals to the shared heritage and values of the Baltic nations.
Materiality plays an essential role in the architectural design, with concrete serving as the primary building element. This choice conveys durability and permanence, reflecting the strength of the historical movement being commemorated. Glass elements are strategically integrated into the design, allowing for natural light to filter into the interior spaces, fostering a sense of openness and connection to the outside environment. Steel is used to enhance the overall structural integrity of the tower, while its slender forms contribute to the elegant aesthetic.
The lighting design within the tower further accentuates its architectural features. Thoughtful lighting solutions highlight the tower’s silhouette at night, transforming it into a beacon of remembrance. The interplay of light and shadow creates an evocative atmosphere, inviting reflection and engagement with the memorial’s intent.
In terms of unique design approaches, the Baltic Way Memorial Tower harmoniously blends contemporary architectural language with historical significance, ensuring that the physical structure resonates with the past while encouraging forward-looking dialogues about identity and freedom. The design emphasizes accessibility, not only in its physical layout but also in its invitation for public interaction. By fostering a sense of community, the tower becomes a living monument, integrating itself into the fabric of daily life in the city.
For those interested in delving deeper into the architectural aspects of this project, exploring the architectural plans, sections, and overall design ideas will provide invaluable insights into the thought process and execution behind the Baltic Way Memorial Tower. This project stands as a meaningful testament to shared history and aspirations, inviting continual engagement and reflection. The careful considerations in its design and functionality demonstrate a commitment to crafting an environment that honors the past while embracing the future.


























