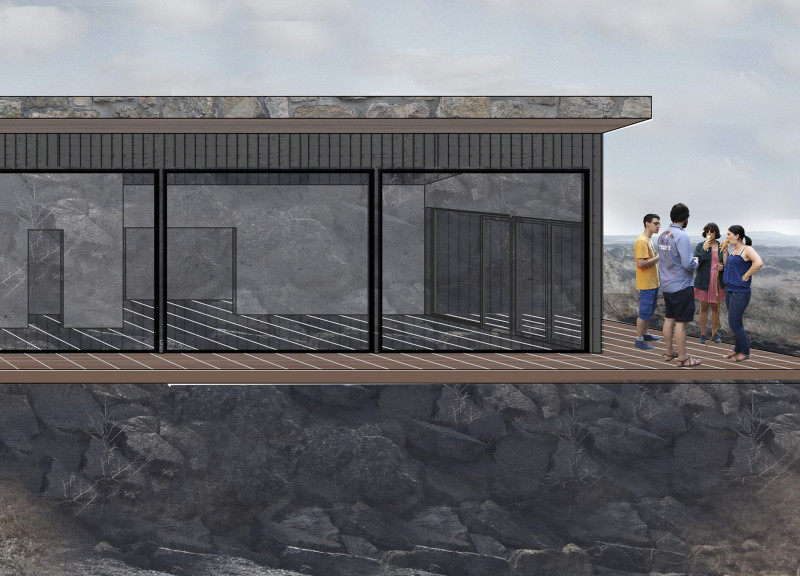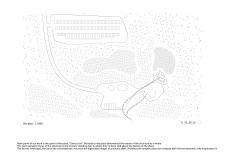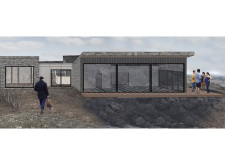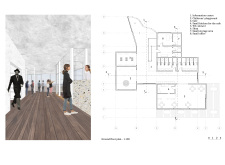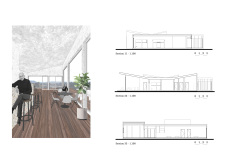5 key facts about this project
The architecture of this project embodies the concept of “Genius Loci,” which signifies the unique spirit of the place. The design emphasizes a harmonious relationship with the landscape, featuring careful consideration of the site’s topography and natural features. The building is anchored to the land, allowing it to accentuate the beauty of its setting rather than distract from it. The main structure is both welcoming and functional, providing a range of spaces tailored to the needs of visitors.
Key components of the design include a spacious information center that serves as the focal point of the facility. Equipped with displays about local history, it is designed to engage visitors upon their arrival. The layout includes areas for communal activities, such as a cafe where guests can relax and enjoy refreshments while immersed in the landscape's beauty. Additionally, there is a children’s playground designed to engage younger visitors, promoting an interactive environment for learning through play.
The architectural design incorporates a variety of materials that contribute to its overall character. Stone is used extensively for the foundation and cladding, providing a sense of permanence and connection to the local geology. Wood features prominently in flooring and certain structural elements, introducing a natural warmth to the interior spaces. Expansive glass panels frame views and allow natural light to flood interior areas, creating a light and airy atmosphere. The inclusion of concrete in structural components reinforces the building’s durability, while metal elements for roofing add a contemporary touch.
Attention to detail is evident throughout the project, with an emphasis on user experience and accessibility. Restroom facilities are thoughtfully included to enhance visitor comfort. The design also prioritizes circulation with landscaped pathways that lead visitors from the parking area to the main entrance, facilitating a smooth transition into the facility.
What sets this architectural project apart is its unique design approach, which prioritizes community engagement and education in a way that is sensitive to the environment. The result is a space that encourages social interaction and fosters a sense of belonging while promoting an awareness of the local environment and culture. By consciously choosing sustainable materials and efficient design practices, the project demonstrates a commitment to reducing its ecological footprint.
For those interested in exploring this architectural project further, reviewing the architectural plans, architectural sections, and architectural designs will provide deeper insights into the conceptual and practical aspects of the design. This exploration will reveal how the project balances function, aesthetics, and connection to its context while advocating for sustainable tourism. By delving into these elements, readers can appreciate how each detail contributes to the overall vision of the project and its meaningful impact on the community and its visitors.


