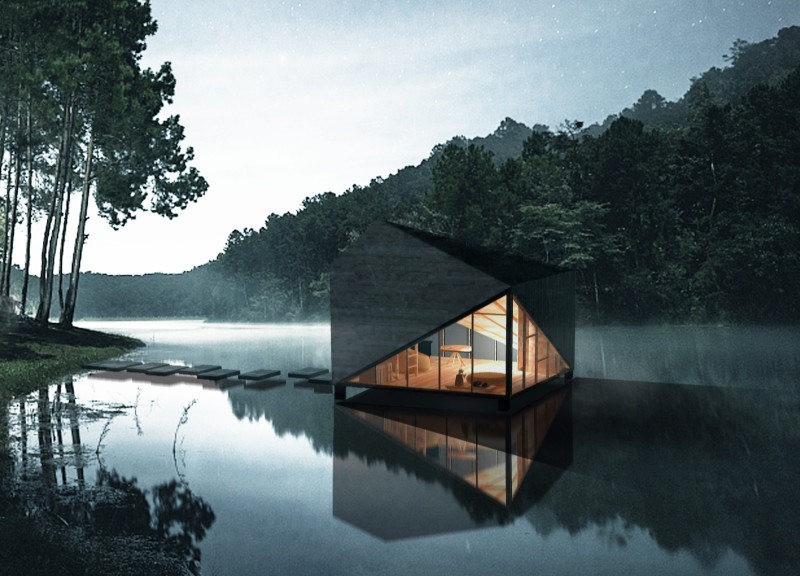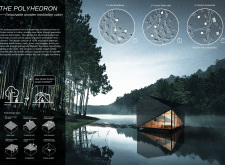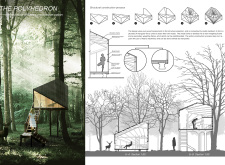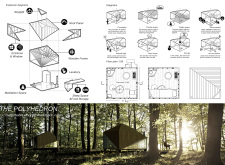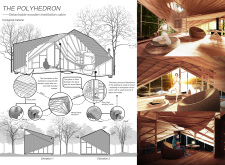5 key facts about this project
The cabin's structure is defined by a polyhedral shape that elevates the typical cabin design, avoiding the conventional cubic form. This design choice provides not only a visual distinction but also functional benefits, such as improved drainage and natural light penetration. The combination of varying angles and surfaces creates a dynamic internal space that encourages exploration while maintaining a sense of privacy. The integration of low-emissivity glass minimizes energy loss while maximizing views of the surrounding landscape, enhancing the immersive experience of nature.
Utilization of wood as the primary construction material emphasizes sustainability and resonance with the natural environment. The project employs sustainably sourced timber, tailored for prefabrication, enabling efficient and environmentally conscious construction. Metal joints are incorporated to provide structural flexibility, allowing for easier assembly and disassembly. The cabin is designed with modularity in mind, enabling adaptability to varied environmental contexts. This allows the structure to be relocated or modified, supporting environmental stewardship by minimizing land disruption.
The Polyhedron distinguishes itself through its unique approach to functional design combined with aesthetic considerations. The housing layout divides spaces for meditation, sleeping, and preparation of food, addressing the need for both communal and private experiences. By emphasizing interaction with the natural setting, the cabin encourages mindfulness and a deeper connection to the environment. Additional features, such as strategically placed skylights, facilitate natural ventilation and illumination, reinforcing the intention of creating a tranquil retreat.
Another noteworthy aspect of this project is its capacity for user participation. The design process allows for engagement during assembly, offering individuals a sense of ownership while promoting awareness of sustainable practices. This fosters a sense of community connection with architecture, making it not only a personal but also a shared space.
Readers interested in further exploring the architectural details of The Polyhedron can review the architectural plans, sections, and design presentations to gain deeper insights into its innovative design and construction methodologies. Engaging with these elements will provide a comprehensive understanding of how the project effectively merges functionality with an appreciation for the surrounding natural environment.


