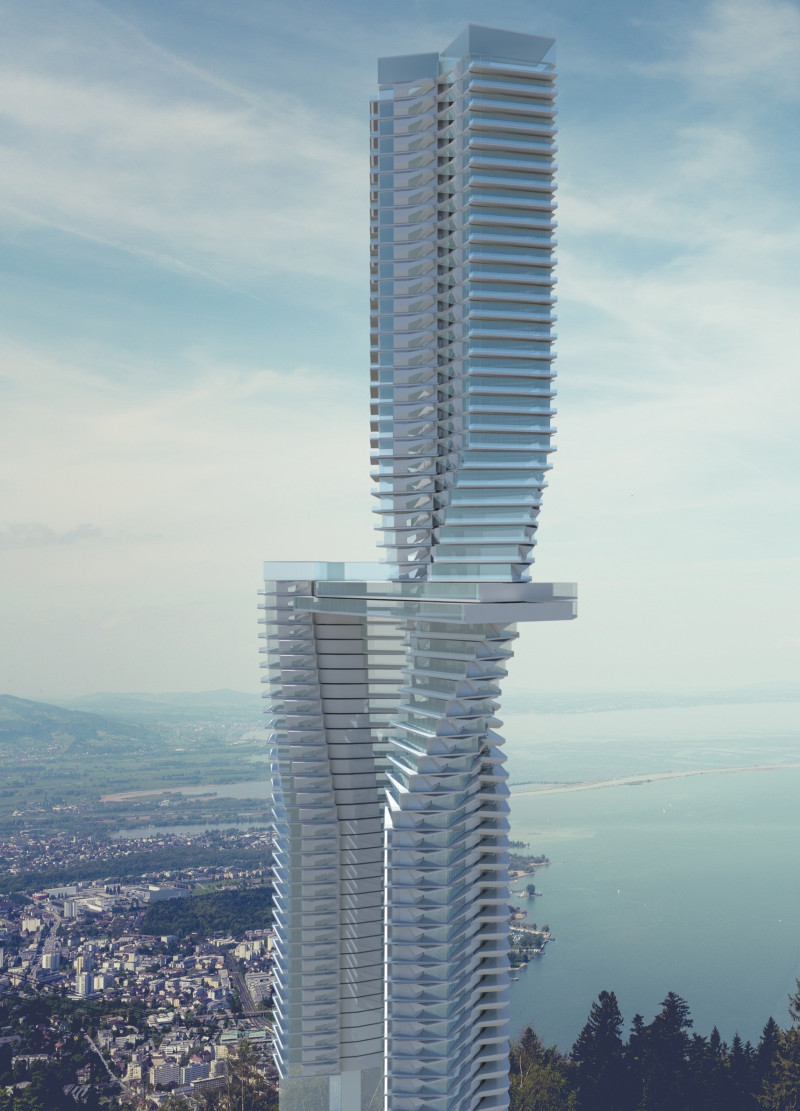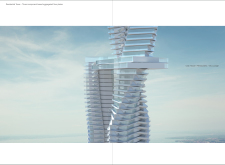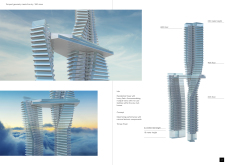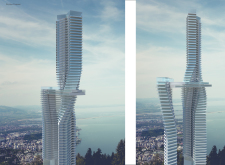5 key facts about this project
This residential tower enhances the skyline of Vancouver while providing essential housing options. The design incorporates innovative spatial configurations that allow for a variety of residential units, catering to diverse lifestyles. Residents can enjoy sweeping views of the city and its natural landscape, thanks to extensive glass facades that connect the interiors with the outside environment. The tower is not merely a structure; it is a vertical neighborhood, offering amenities that foster social interaction and community building.
A significant function of this project is its capacity to blend private living spaces with public areas. The design features a comprehensive sky club situated mid-tower, offering shared facilities such as lounges, restaurants, and recreational spaces. This design approach emphasizes the importance of community in urban settings, inviting residents to engage with one another while enjoying the amenities provided. The architectural design consciously promotes a sense of belonging, making it more than just a place to live.
The project implements a range of unique design strategies that reflect contemporary architectural ideas. The use of high-performance glass is particularly notable, enhancing energy efficiency while providing abundant natural light within the living spaces. This materiality choice is integral, as it reduces reliance on mechanical heating and cooling systems, aligning with sustainable architectural practices. Reinforced concrete is also employed to ensure structural stability, particularly important given the tower's height and the cantilevered elements present in the design.
The torsion aspect of the building creates visually compelling cantilevered areas that provide shade and create comfort for outdoor environments, ensuring that residents can enjoy private balconies without compromising their privacy. This thoughtful geometry not only optimizes the building's footprint but also enhances the aesthetic appeal of the overall design.
The integration of nature is evident in the landscaping surrounding the tower, with terraces and green spaces designed to complement the urban environment. This connection serves as a reminder of the importance of nature in urban life, allowing residents to engage with their environment in a meaningful way.
This project goes beyond traditional residential architecture by rethinking the relationship between living spaces and communal areas. It acknowledges the need for spaces that foster interaction while still providing private retreats for residents. The architectural design speaks to contemporary housing demands, highlighting the trend towards mixed-use environments that promote collaboration and community involvement.
For anyone intrigued by this project, exploring the architectural plans, architectural sections, and various architectural designs will reveal more detailed insights into the innovative approaches employed. Each element of this residential tower has been crafted with careful consideration, reflecting a strong commitment to quality design and sustainable living. Engaging with the architectural ideas presented in this project will provide a deeper understanding of its significance within the urban context of Vancouver.


























