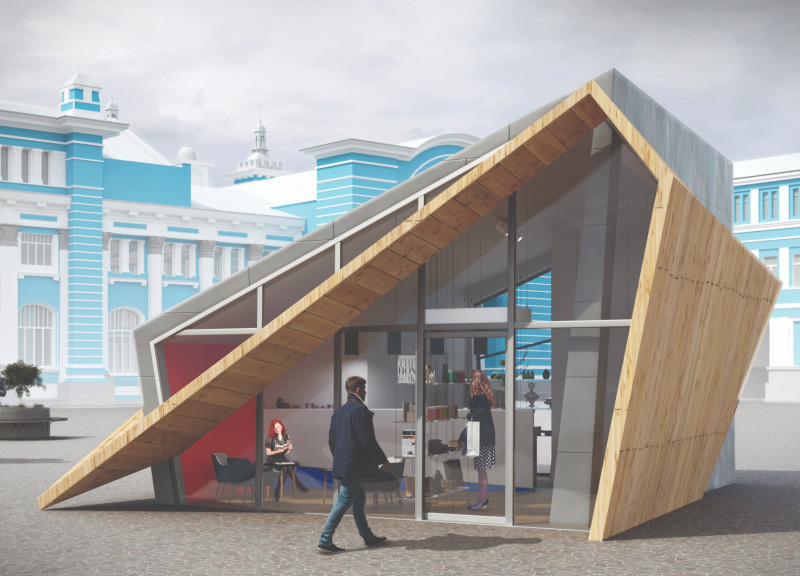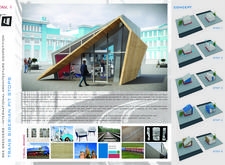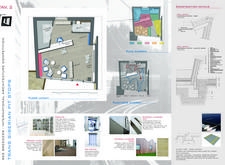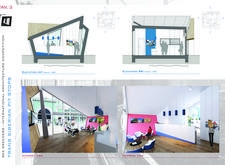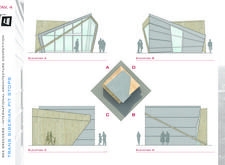5 key facts about this project
The main function of the architectural design is to provide a welcoming stop for passengers. It serves multiple purposes: a place for obtaining information about the railway, buying refreshments, and enjoying a moment of relaxation. The layout encourages natural movement through its open design, facilitating flow while ensuring comfort for those on the journey. The architectural approach emphasizes both usability and aesthetic appeal, creating an environment that is not only practical but also enriching for visitors.
Key details of the project include its unique structural elements and material choices. The building features sloped roofs and angular façades that reflect the dynamic nature of travel—symbolic of both movement and the transformation experienced on long journeys. The exterior utilizes titanized zinc for its cladding, which contributes a modern visual quality alongside its durability and weather-resistance, essential for the harsh Siberian climate. High-performance glazing is employed throughout, enhancing natural light while promoting energy efficiency, leading to a more pleasant atmosphere within the space.
Wood elements are thoughtfully integrated into the design, with Siberian larch featured prominently. This choice not only resonates with local traditional architecture but also introduces warmth and texture to the overall aesthetic. Dark stained Siberian pine is used for flooring, ensuring resilience while also adding a rustic touch. The combination of these materials reflects a conscious decision to connect contemporary design with regional authenticity, grounding the project within its geographical context.
A distinctive feature of the Trans-Siberian Pit Stops is the implementation of a flexible display system. This innovative addition allows for changing thematic exhibits and showcases local art, engaging the public and enriching the cultural experience of the travelers. Furthermore, the project incorporates an air curtain system designed to maintain a stable interior climate, which is particularly relevant given the extreme weather conditions common to the region.
The outdoor landscapes surrounding the building are also a critical aspect of the project. Designed to provide a natural refuge, these areas enhance the transit experience. They offer spaces for informal gatherings and reflection, promoting a sense of community that complements the main architectural function.
Throughout the design process, the architects have employed unique design approaches that prioritize environmental sustainability and user experience. By blending locally sourced materials with innovative design strategies, the project respects both its context and its users. The spatial organization thoughtfully considers the flow of passengers, creating nooks and open areas that encourage social interaction.
For those interested in exploring the architectural design further, there are numerous architectural plans, sections, and details available for review. Delving deeper into these elements will provide valuable insights into the creative choices made throughout the project development. Engaging with the architectural ideas presented in the Trans-Siberian Pit Stops will enhance understanding of how this design not only serves a practical purpose but also enriches the cultural landscape of the area. Readers are encouraged to examine the various aspects of the project to appreciate the comprehensive thought and effort that have gone into its realization.


