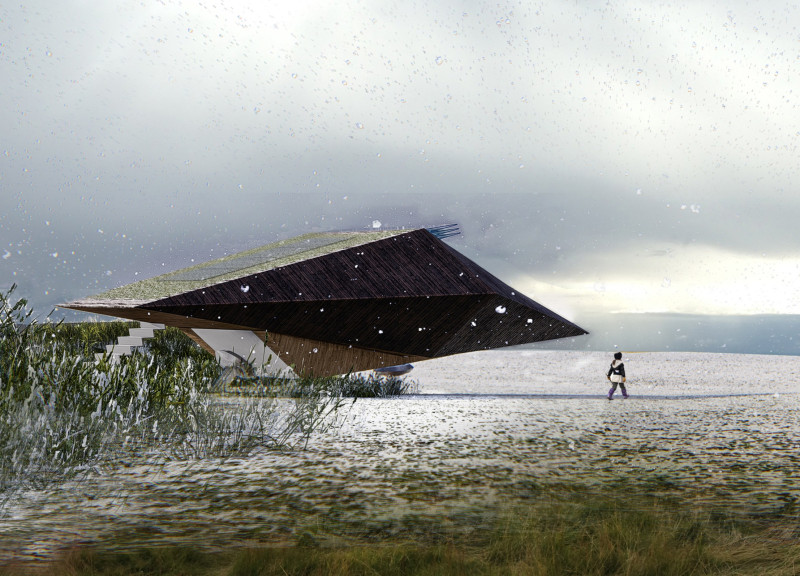5 key facts about this project
The design showcases a cabin positioned near a serene lake, focusing on the relationship between the structure and its natural setting. This cabin serves as a living space that blends modern functionality with environmental sustainability. A Magnetrine spike foundation elevates the building above the ground, contributing to a minimal ecological footprint while allowing for easy disassembly if relocation is required.
Foundation and Structure
The Magnetrine spike foundation is a key feature of the design, reducing the overall footprint of the cabin. The main shelter is covered with a protective titanium plate, which enhances durability and adds a contemporary look. This choice of material ensures that the cabin maintains its integrity over time and makes a thoughtful statement about its environmental impact.
Interior Configuration
The interior layout of the cabin is designed for practicality and comfort. The bathroom and kitchen core are located on the south face, making them easily accessible. Accoya-clad shelves and benches are positioned to maximize natural light, as they face east-west. This careful planning creates a welcoming atmosphere, while the built-in bed on the north side offers soothing views of the surrounding landscape.
Sustainable Energy Solutions
Renewable energy features prominently in the design. Four solar panels generate 5 kWh of power, providing the cabin with a sustainable energy source. This integration of solar energy reflects a commitment to environmentally friendly practices. The north face includes a folding glass system that opens to the sky, allowing residents to take in the sights of the Aurora Borealis, thus enhancing their connection to the natural world.
Community and Context
The layout includes a central community building that serves as a gathering space, surrounded by several cabins. This design encourages both privacy and social interaction among residents. Visitors experience a carefully planned entry that highlights the natural beauty of the area, reinforcing the connection between the architecture and the landscape.
The cabin embodies contemporary architectural practice, with attention paid to details that create a functional and visually appealing space. The lawn roof provides insulation and blends the structure into its surroundings, offering occupants a peaceful retreat that resonates with the environment.


























