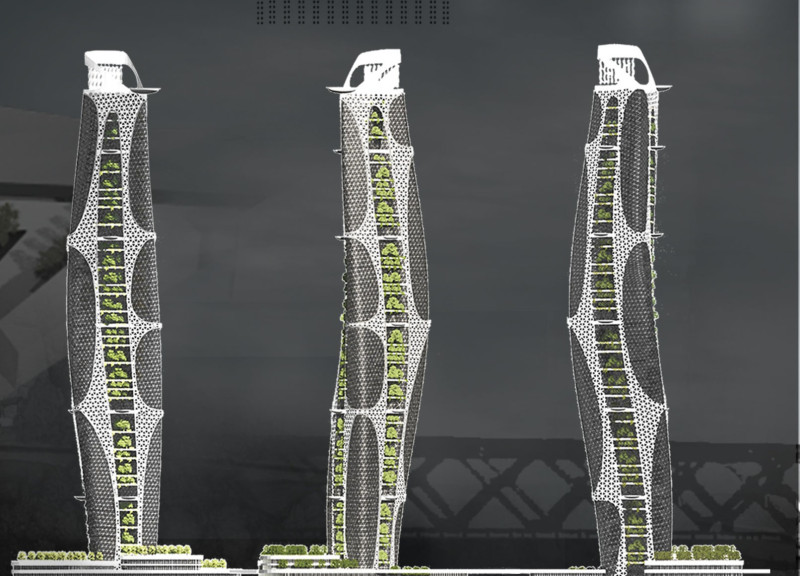5 key facts about this project
The Breathing Tower aims to serve multiple purposes, including residential, commercial, and community-oriented spaces, all integrated within a single structure. Its innovative approach is reflected in the inclusion of extensive green spaces, vertical gardens, and an atrium that enhances air circulation. These elements contribute to improved air quality and create a healthier living environment for occupants.
Sustainability is at the forefront of the project, with a focus on using materials that contribute to environmental goals. Reinforced concrete provides structural integrity, while glass panels coated with titanium dioxide facilitate a self-cleaning façade. Vertical green walls included throughout the design not only improve aesthetics but also act as natural air filters. The project employs smart technology to monitor air quality and adjust ventilation systems accordingly, ensuring a responsive environment that adapts to real-time conditions.
The use of smart technology sets the Breathing Tower apart from conventional architectural designs. This integration of automation allows for enhanced energy efficiency and a design that actively participates in its environment rather than simply occupying space. The strategic orientation of the building captures prevailing winds and maximizes natural light, employing passive design principles that reduce reliance on artificial heating and cooling methods.
Another distinctive aspect of the Breathing Tower is its community focus. Public amenities such as gardens, recreational areas, and kiosks are incorporated to encourage social interaction and engagement among residents. This aspect reflects a growing trend in architecture that prioritizes community well-being alongside personal and environmental health.
Given its multifaceted approach, the Breathing Tower exemplifies a new direction in architectural design. It effectively integrates spaces for living, working, and community interaction while maintaining a commitment to sustainability and environmental responsibility.
For those interested in exploring more about the project, including architectural plans, sections, and detailed designs, additional information can be found in the comprehensive project presentation. This deeper investigation offers insights into the various architectural ideas that shaped the development of the Breathing Tower.























