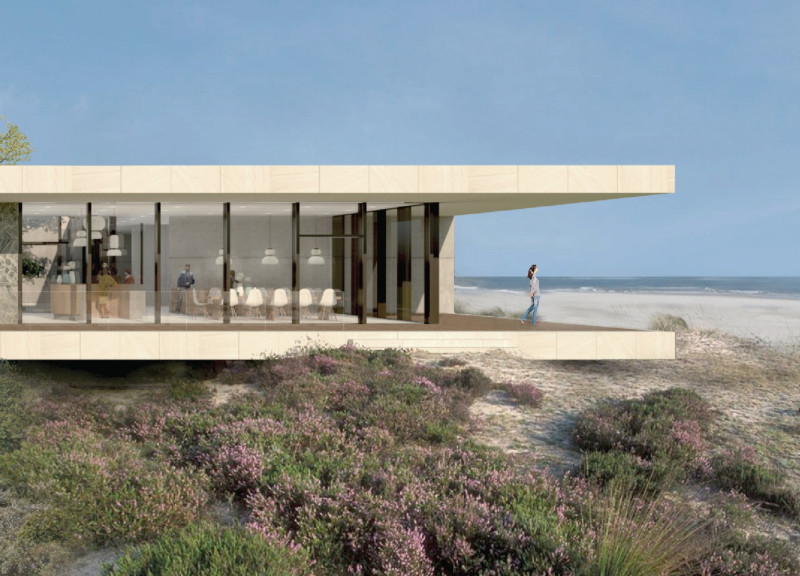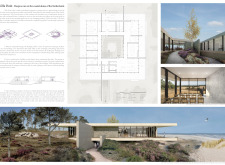5 key facts about this project
In terms of function, Villa Duin serves as a hospice, offering spaces where patients can receive care while surrounded by their loved ones in a peaceful setting. The design incorporates a variety of spaces tailored to the needs of its users, from private patient rooms that ensure personal comfort to communal areas that promote interaction and support. The layout is purposefully structured, facilitating a sense of flow and accessibility throughout the facility.
The important components of Villa Duin include a central courtyard that acts as the focal point for the building. This outdoor space not only provides a visual connection to the landscape but also encourages social interactions among residents, their families, and staff. The patient rooms are designed with large windows, allowing natural light to fill the interiors and providing patients with scenic views of the coastal environment. This connection to nature is a central theme of the design, promoting a calm atmosphere conducive to reflection and peace.
Unique design approaches are evident throughout the project. The architects have thoughtfully employed a material palette that emphasizes warmth and tactile experiences. Cast concrete serves as the primary construction material, chosen for its durability and ability to blend into the surrounding landscape. Large expanses of glass facilitate transparency and openness, creating a visual dialogue between the indoor spaces and the natural world outside. Furthermore, wooden finishes within the building soften the concrete's starkness, contributing to a welcoming environment.
Accessibility is another critical consideration reflected in the design. Circulation pathways are designed to be intuitive, allowing users to easily navigate the space while accommodating individuals with varying mobility needs. The strategic placement of communal areas distanced from patient quarters creates a balance between social interaction and personal privacy.
Overall, Villa Duin embodies a sensitive architectural response to hospice care, demonstrating a commitment to enhancing the quality of life for its residents. The integration of natural elements, thoughtful spatial organization, and a cohesive material palette all contribute to its overall design philosophy. Those interested in exploring this project further can delve into aspects such as architectural plans, architectural sections, and architectural designs to gain deeper insights into the unique ideas driving this project. Engaging with these elements will provide a comprehensive understanding of how Villa Duin successfully marries architecture with the profound purpose of hospice care.























