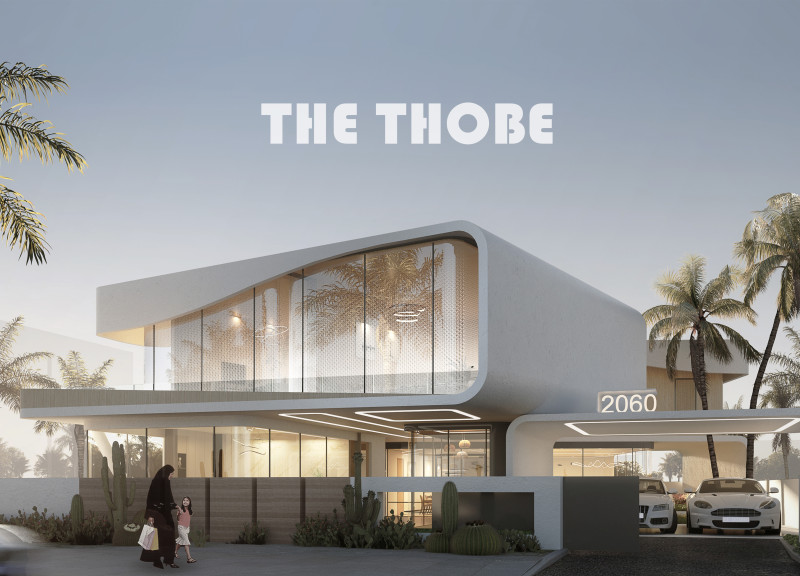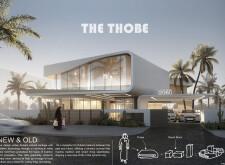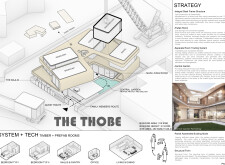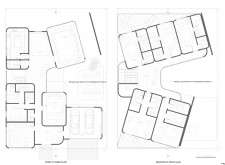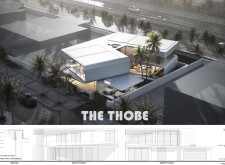5 key facts about this project
### Overview
Located in Dubai, the design titled "The Thobe" reflects a synthesis of modernism and local cultural heritage. Its conceptual foundation draws on the traditional thobe, a garment emblematic of the region, to create a residential space that honors both historical context and contemporary living requirements. The intent is to create an environment that integrates sustainable practices while meeting the dynamic needs of its inhabitants.
### Cultural Integration and Spatial Strategy
The design incorporates elements reminiscent of the thobe to symbolize the relationship between Dubai's past and present. The architectural layout features a fluid arrangement that fosters a strong connection between indoor and outdoor spaces, enhancing interaction with the natural environment. Central to the design is a garden area that serves as a private retreat and social focal point for families. Specific zones within the residence include communal living areas, dining spaces, and private quarters, each thoughtfully arranged to promote accessibility while ensuring privacy.
### Material Selection and Sustainability
The construction employs an integral steel frame that enhances structural integrity while supporting efficient building practices. Prefabricated timber components offer flexibility in spatial configurations. Concrete is utilized for its durability, and large glass windows facilitate natural light and visual connectivity with the exterior. Additionally, mesh screens manage privacy and ventilation. The selection of materials underscores a commitment to sustainability, reducing waste and environmental impact throughout the construction process. Specific landscape elements, featuring local flora, contribute to the ecological performance of the site.


