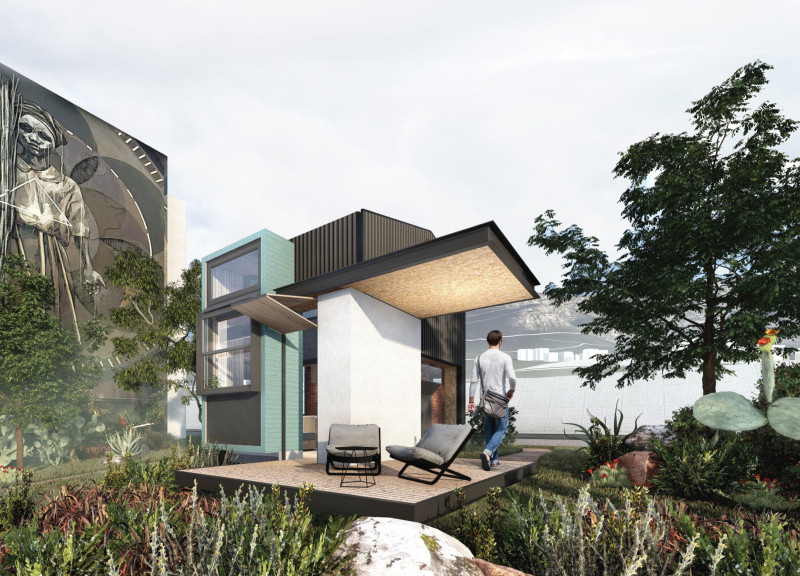5 key facts about this project
This architectural project focuses on a micro-housing model, aiming to foster connections among residents while providing essential living spaces. The design reconciles the past with modern living requirements, enabling an opportunity for residents to reclaim their identity and connection to this historically rich area. By integrating various local building traditions with contemporary architectural practices, the project serves as a testament to resilience and regeneration.
The primary function of "Small Scale Connection" is to provide affordable housing that promotes social interaction and community cohesion. The layout includes living areas that seamlessly connect to outdoor spaces, emphasizing interaction among residents. The design incorporates both private and communal spaces, allowing for a balance between individual privacy and social engagement. Key components of the project include a centralized cooking area that encourages communal meals, flexible sleeping quarters that can adapt according to changing needs, and a shared vegetable garden intended to foster sustainable living practices.
Crafted with a focus on sustainability, the materials selected for the project play a significant role in its ecological footprint. Timbercrete bricks, made from repurposed timber, contribute to both thermal efficiency and a reduction in waste. Complemented by Ferrock concrete, which is manufactured from recycled materials and offers a carbon-negative option, the project emphasizes environmentally responsible practices. The inclusion of ThermGuard insulation ensures energy efficiency, while RHEINZINK roofing provides durability against the local climate challenges, further underscoring the building's sustainable ethos.
Unique design approaches are evident throughout "Small Scale Connection." The integration of solar panels and water harvesting systems is not merely functional but creates an understanding of sustainable resource management among residents. Cross ventilation is strategically designed to promote natural airflow, enhancing indoor comfort and minimizing reliance on mechanical systems. Additionally, the green roof captures rainwater and promotes biodiversity, further enriching the local ecosystem.
Landscaping plays an essential role in the overall design, with native fynbos species utilized to enhance the site’s ecological value. This choice serves dual purposes: it improves the aesthetics of the environment while also educating residents about the local flora. The placement of the vegetable garden within the residential complex becomes a focal point, drawing people together around a common interest in gardening and sustainable practices.
The architectural narrative of "Small Scale Connection" thoughtfully reconnects the community with its historical roots while addressing contemporary challenges. The design embodies a sense of place that resonates deeply with the residents of District 6, promoting both social interaction and a sense of belonging. Art is incorporated into the exterior surfaces, reflecting local culture and history, enriching the project’s connection to the community.
For those interested in delving deeper into the architectural plans, sections, and design ideas that define "Small Scale Connection," exploring the project presentation will provide comprehensive insights into how this thoughtful architectural endeavor aims to inspire a renewed sense of community identity and cohesion in District 6.


























