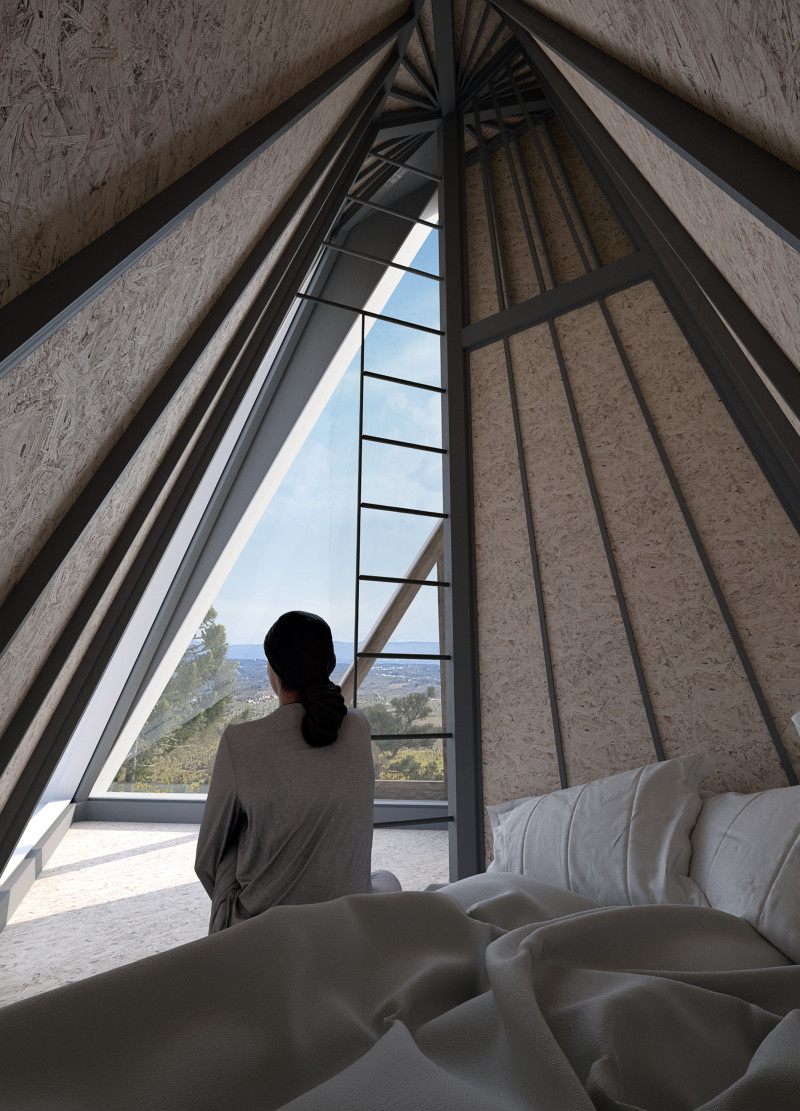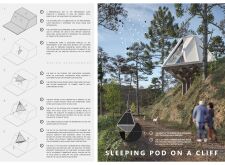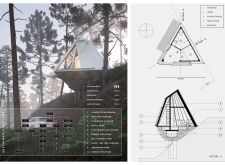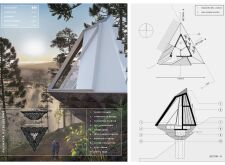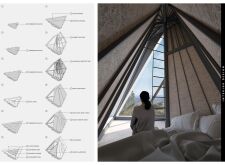5 key facts about this project
The primary function of the sleeping pod is to provide a compact living space that accommodates essential amenities while facilitating a deep connection with the natural landscape. The project embodies an approach that prioritizes sustainability without sacrificing comfort. The intimate design encourages occupants to engage with the environment, making it ideal for retreat purposes.
Unique Design Approaches in the Project
The architectural design incorporates angular forms, where triangular shapes are used to optimize structural stability while creating dynamic, visually appealing lines. The cantilevered base enhances the aesthetics of the structure and provides a distinctive silhouette against the cliffside. This geometric approach not only facilitates effective weight distribution but also addresses the challenges of constructing on a slope.
Material selection plays a crucial role in defining the project's character. The use of Timbercrete blocks allows for superior insulation and sustainability, while the aluminum framework ensures durability and structural integrity. This combination is further complemented by white steel sheet finishes, which offer a contemporary look and resistance to weather conditions. The interior layout is meticulously organized to maximize functionality, utilizing vertical space through the inclusion of a mezzanine level and incorporating rotating storage solutions that enhance usability.
Integrated sustainable systems form the backbone of the pod's functionality. Rainwater collection systems and water recycling strategies are built into the design, promoting efficient water management. Solar panels are incorporated on the roof to generate renewable energy, reducing reliance on traditional energy sources.
Engagement with the surrounding environment is a key aspect of this architectural design. Large glass panels in strategic locations allow for abundant natural light while providing uninterrupted views of the forest and valley. This connection between indoor and outdoor spaces reinforces the project's goal of creating a serene, nature-oriented experience for its occupants.
For a deeper understanding of this project, readers are encouraged to explore the architectural plans, architectural sections, and other architectural design elements that reveal the comprehensive thought process behind this unique architectural idea. The exploration will offer further insights into how this project challenges conventional approaches to dwelling design in natural settings.


