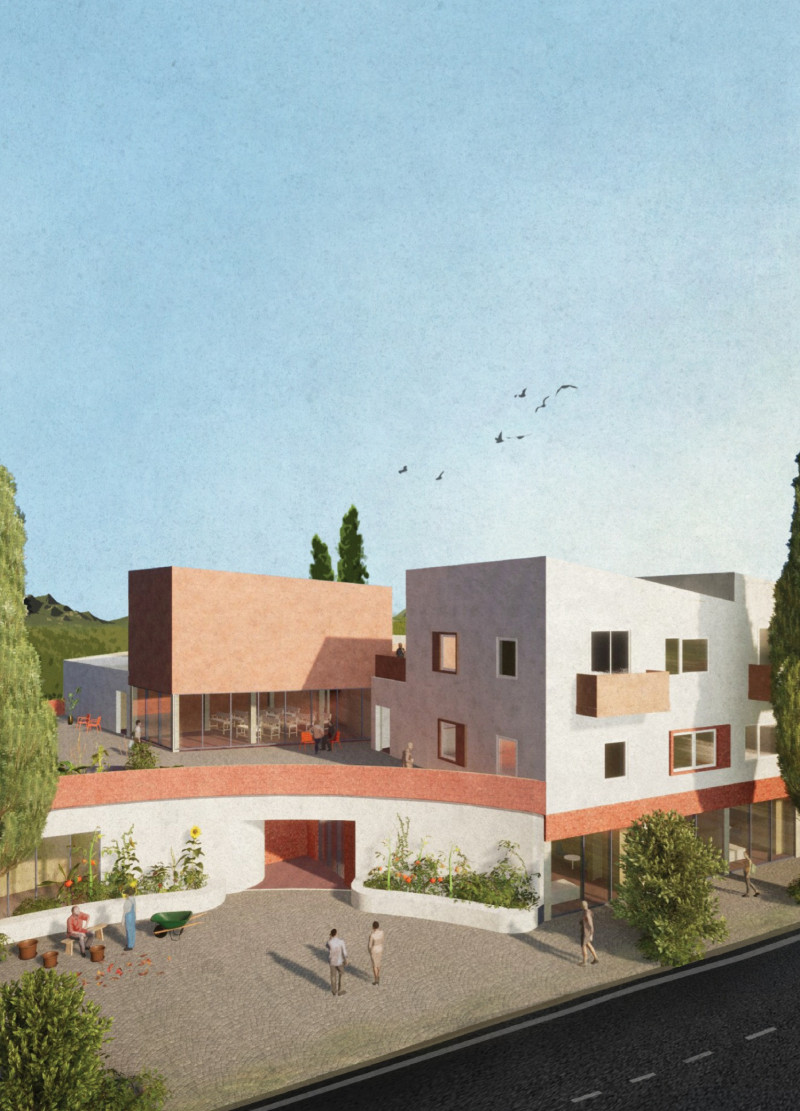5 key facts about this project
The architectural project “The Shape of Home” is an elderly care facility located in Portugal, designed to provide a cohesive living environment catering to the needs of its residents. By integrating communal and private spaces, the design promotes social interaction while ensuring personal privacy. The thoughtful organization of volumes creates a clear spatial hierarchy, enhancing accessibility and engagement with the surrounding landscape.
Community-Centric Design Approach
One of the defining aspects of this project is its focus on fostering a sense of community while addressing the specific requirements of an aging population. The layout comprises several interconnected volumes that serve distinct functions, including private living quarters and communal areas. The cafeteria, positioned centrally, functions as the hub of social activity, encouraging residents to come together. Additionally, features such as a chapel, outdoor gathering areas, and a multifunctional terrace promote a balanced lifestyle that integrates social interaction with personal tranquillity.
Sustainability and Materiality
The project employs an environmentally conscious approach through the selection of materials. Timbercrete, engineered soil, high R-value glass, reinforced concrete, and a water-proofing membrane have all been integrated into the design. These materials not only enhance the building's aesthetic but also ensure structural integrity and energy efficiency. The use of sustainable materials aligns with contemporary architectural practices that prioritize environmental responsibility while meeting the functional needs of the residents.
To gain deeper insights into “The Shape of Home," including architectural plans, sections, and overall design concepts, explore the project presentation. Such elements will provide a comprehensive understanding of the architectural ideas and unique design solutions that define this project.


























