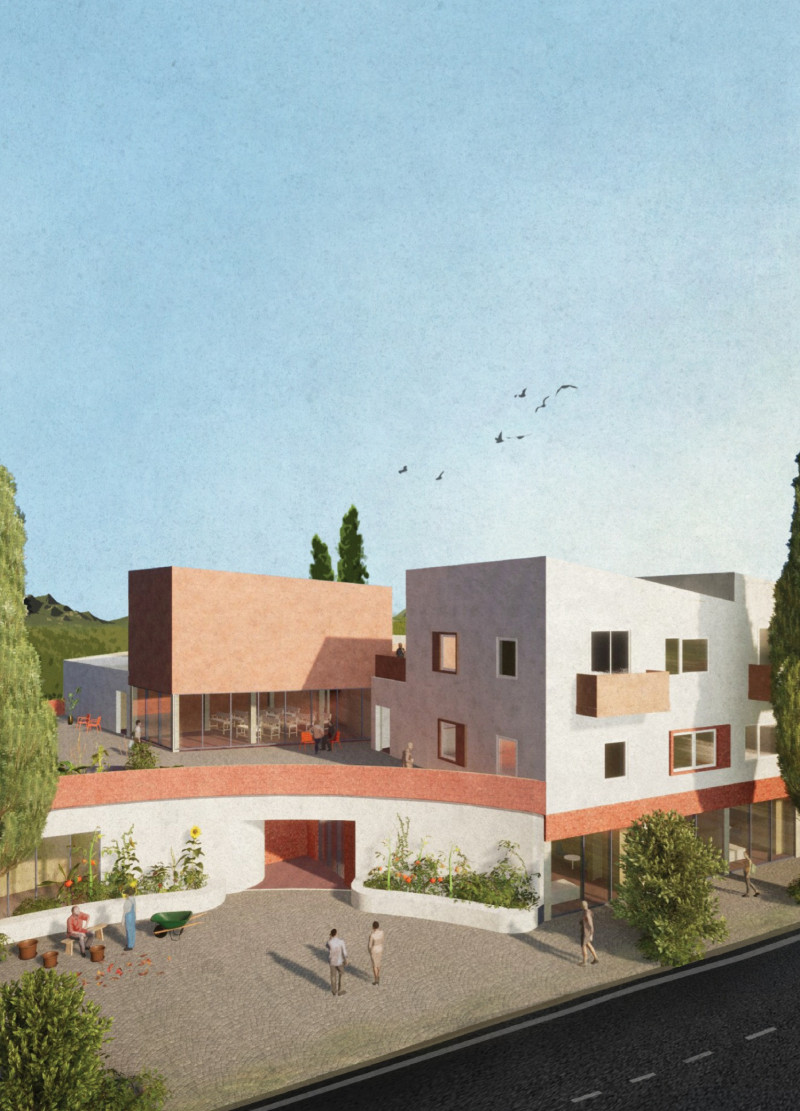5 key facts about this project
At its core, "The Shape of Home" represents a safe haven where elderly individuals can maintain their autonomy while fostering connections with one another. The design emphasizes the importance of social interaction, featuring communal spaces that encourage interaction among residents. The building's layout incorporates areas like a cafeteria and therapy rooms, promoting both community engagement and necessary care services. This focus on facilitating social ties among residents is central to the overall function of the project.
The architectural design consists of a thoughtfully organized series of interconnected volumes, each serving distinct functions while promoting visual and physical accessibility. The ground level acts as the communal heart, featuring spaces that invite residents to gather, share meals, or participate in activities. Strategic placement of windows throughout the building maximizes natural light, enhancing the ambiance of the interior and providing residents with views of the picturesque Portuguese landscape outside. This connection to nature is further strengthened by incorporating outdoor spaces such as gardens and terraces, which are seamlessly integrated into the overall design.
Unique design approaches are evident in several key aspects of the project. The use of materials such as Timbercrete and high R Value glass reflects a commitment to sustainability while ensuring durability and thermal efficiency. These materials not only enhance energy performance but also contribute to a healthier living environment for residents. The choice of earth tones in the building’s color palette allows it to harmonize with its surroundings, further solidifying its connection to the landscape.
An interesting feature of "The Shape of Home" is its triangular courtyard, which serves as a focal point for social activities. This space encourages interaction among residents and serves as an outdoor extension of the communal areas, fostering a sense of belonging and community. The multifunctional terrace allows for a variety of activities, providing flexibility for residents to engage in events that reflect their interests and desires.
The upper levels of the architecture provide private living accommodations, allowing for a total of forty ensuite rooms configured for single or double occupancy. By ensuring that each room has access to light and privacy while promoting respective views of the serene landscape, the design prioritizes the comfort and individuality of each resident. The floor plan is designed to minimize travel distances, enhancing ease of movement and accessibility throughout the building.
Overall, "The Shape of Home" exemplifies the potential of architecture to create purpose-driven spaces that cater to the specific needs of a community. By championing sustainability, community connection, and personal autonomy, the project stands out as a model for future architectural designs in elder care. For those interested in architectural plans, architectural sections, architectural designs, and architectural ideas expressed in this project, exploring the full presentation will reveal a deep dive into its thoughtful design and functional elements, showcasing how it successfully integrates modern living with the natural environment.


























