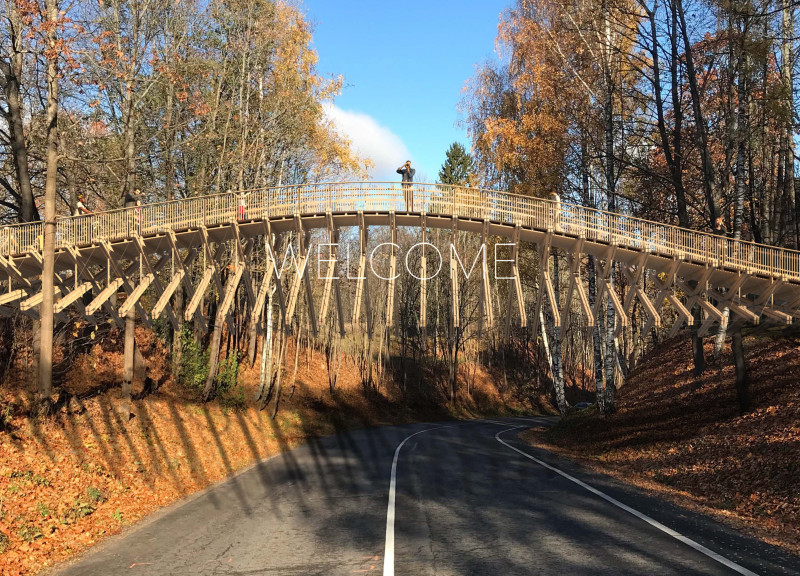5 key facts about this project
Structural integrity and materiality are fundamental to the bridge's design. Comprising a three-dimensional truss system, the bridge utilizes timber as the primary material, capitalizing on its strength, sustainability, and aesthetic qualities. The timber beams are arranged alongside anti-parabolic steel inhaul cables that provide additional support and stability. Metal connectors are integrated into the junctions to ensure durability and structural integrity.
Unique Design Approaches
The Butterfly Bridge employs a parametric design methodology, which allowed for precise adjustments in response to structural requirements and environmental context. This approach not only reinforces the bridge's stability but also results in a visual form that resonates with the landscapes surrounding it. The curvature of the bridge mimics natural forms, promoting an engaging visual experience for pedestrians.
Another distinctive feature is the careful consideration of lighting. Integrated LED elements provide illumination, enhancing safety and creating visual interest during evening hours. This feature transforms the bridge into a landmark, sufficiently visible and engaging at night. The handrail system also reflects a focus on user safety while maintaining the aesthetic narrative of the overall design.
Functionality and User Experience
Functionality is paramount in the bridge's design, which emphasizes accessibility through a gentle gradient suitable for diverse user groups. In addition to providing essential connectivity within the park, the bridge invites social interactions and promotes community engagement, making it an attractive location for gatherings and activities.
The incorporation of sustainable materials underscores the project’s commitment to environmental responsibility. By using renewable timber, the design minimizes its ecological footprint while contributing to a welcoming atmosphere.
For those interested in learning more about the "Butterfly" Bridge, further insights into the architectural plans, sections, designs, and underlying ideas can be explored within the detailed project presentation. Understanding these elements provides a comprehensive perspective on the design's functional and aesthetic intentions.


























