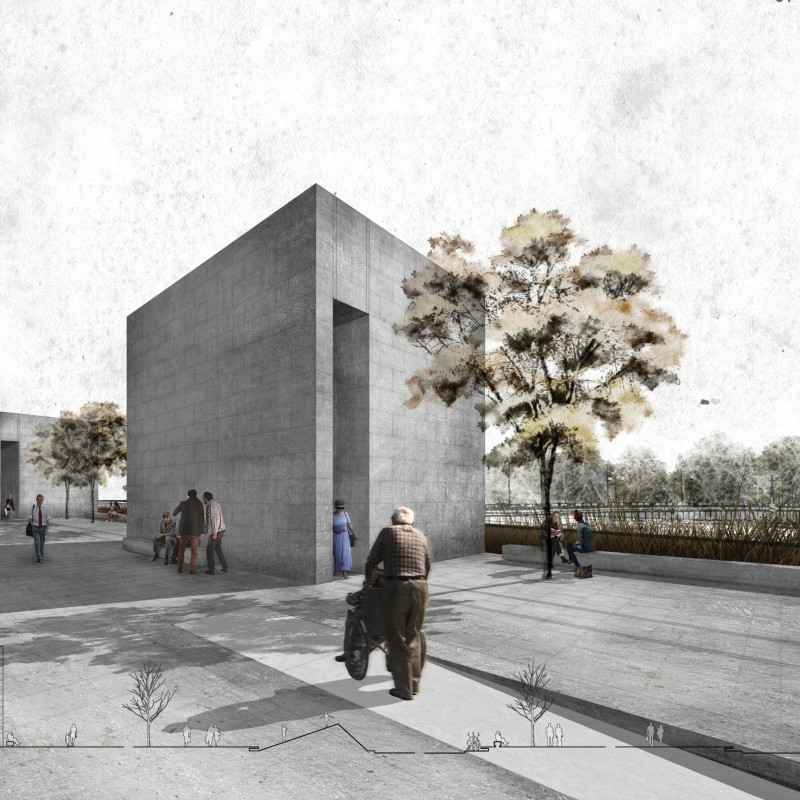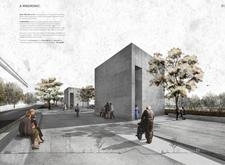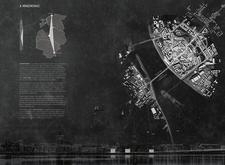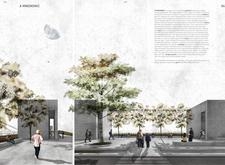5 key facts about this project
At its core, the Baltic Way Memorial represents a mnemonic space, designed to enhance the collective recollection of the struggles endured by the Baltic States throughout their histories. It acts as a reminder of the peaceful protests that took place in 1989 when millions of people linked hands to form a human chain, advocating for their independence from Soviet rule. The architectural design incorporates elements that evoke contemplation and dialogue, creating an immersive experience for visitors.
The functional aspects of the memorial are ingeniously integrated into the design. Visitors are encouraged to explore the space through a carefully curated pathway that meanders through various segments of the memorial. This layout allows for varied interactions, from quiet reflection to social engagement. Built terraces and seating areas facilitate gatherings, providing spaces for individuals and groups to pause and contemplate. These areas highlight the project's intent to foster community and connection, reinforcing the notion that the memorial is not just a site of remembrance, but also a hub for present-day dialogue and community involvement.
The design of the Baltic Way Memorial is distinguished by its innovative approach to materiality and landscape integration. The use of concrete as a primary material lends a sense of permanence and solidity to the structure, while its textured surface accentuates the tactile experience of the landscape. This choice of material not only reinforces the memorial's robustness but also reflects an honesty in construction, echoing the authentic nature of the memories it seeks to commemorate.
In addition to the concrete elements, the strategic incorporation of natural landscaping is a vital aspect of the memorial's design. Trees, grasses, and other natural features are woven throughout the site, softening the rigid lines of the architecture and creating a harmonious relationship between built and natural environments. This integration fosters a serene atmosphere that encapsulates the essence of remembrance while inviting visitors to engage with both the architecture and the surrounding landscape.
Light plays a significant role within the memorial, with the interplay of shadows and illumination contributing to the overall ambiance. Different times of the day will reveal new perspectives, inviting visitors to return and experience the space from various viewpoints. The design illuminates the project's commitment to enhancing visitor experiences and crafting a dialogue between the architecture and its occupants, reinforcing the connection between memory and place.
Another noteworthy aspect of the Baltic Way Memorial is its emphasis on accessibility. The design prioritizes the movement of people, ensuring that all visitors can engage with the site comfortably. This inclusive approach reinforces the idea that the memorial belongs to everyone and serves as a space for shared remembrance and reflection.
The unique design strategies employed in the Baltic Way Memorial highlight its purpose as an architectural and cultural landmark. By harmonizing elements of natural landscape, robust materiality, and community-oriented functionality, the memorial stands as a thoughtful response to the historical significance it seeks to embody. Its design invites exploration and engagement, allowing individuals to connect with their shared heritage and with each other.
For those interested in delving deeper into the architectural narrative of the Baltic Way Memorial, it is worth exploring its architectural plans, sections, and designs. These elements provide further insights into the project’s innovative ideas and underscore its role in fostering a space that honors history while embracing community and interaction. Engaging with these details can enrich one’s understanding of not only the memorial but also the broader architectural discourse surrounding collective memory and public space.


























