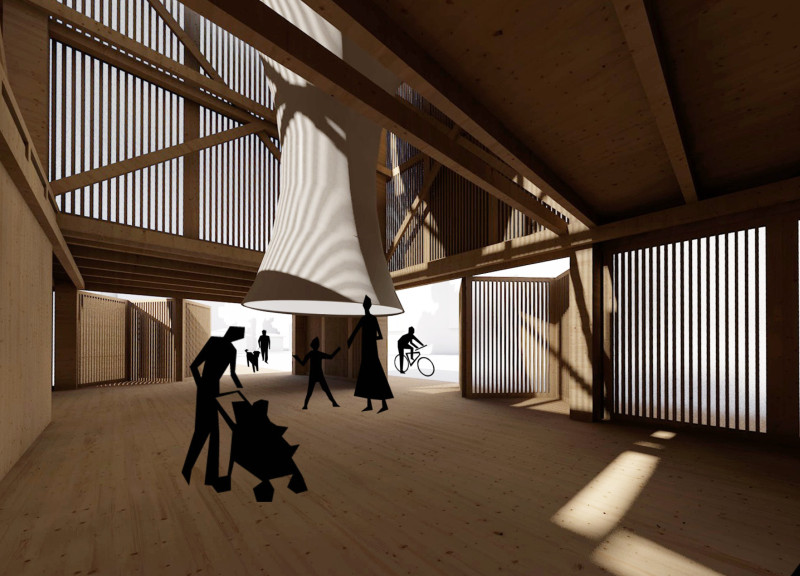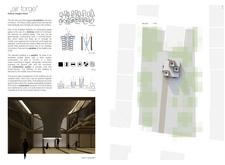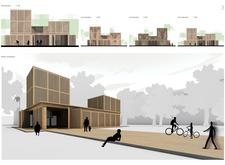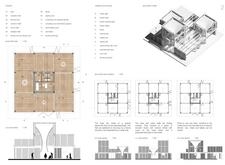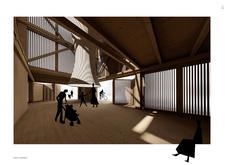5 key facts about this project
### Project Overview
Located in Krakow, Poland, the "Air Forge" project is designed to engage with the critical issue of air pollution in urban environments while emphasizing community wellness and sustainable practices. Conceptualized as an "Oxygen Home," the building combines functional versatility with a symbolic commitment to improving air quality through innovative architectural solutions.
### Spatial Strategy and Adaptability
The ground plan measures 15 meters by 15 meters and is organized around a 5-meter by 5-meter modular grid, facilitating diverse spatial configurations. A prominent feature is the central pavilion, which incorporates multiple community functions and encourages social interaction among users. This flexible layout allows for spaces to be interconnected or isolated as needed, accommodating a variety of activities from community gatherings to educational programs.
### Material and Sustainability Integration
Timber serves as the primary construction material, chosen for its renewability and positive impact on carbon sequestration. The structural system, comprising timber posts and beams, ensures both strength and aesthetic fluidity while promoting energy efficiency. Large openings throughout the design enhance natural ventilation and daylighting, addressing indoor air quality concerns and increasing occupant comfort. The project also employs heat and ventilation strategies that significantly lower energy consumption, underlining a commitment to sustainable building practices.


