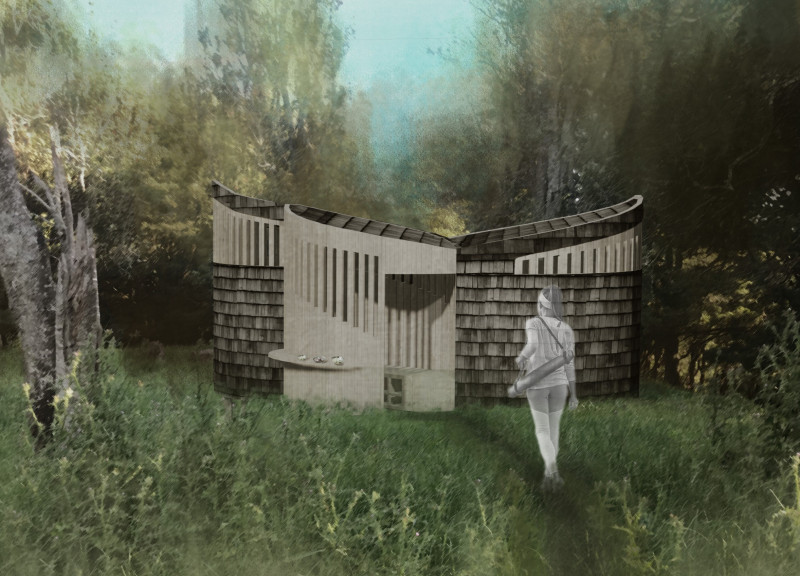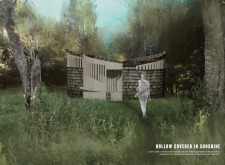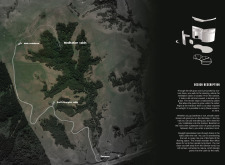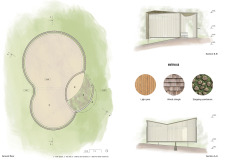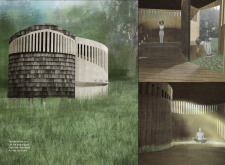5 key facts about this project
The cabin features an innovative layout that combines organic shapes with functional spaces. As users approach the building, they encounter a smooth transition from the natural landscape into a dedicated space for mindfulness. The soft curves of the cabin's exterior draw inspiration from the local topography, effectively blurring the lines between built form and natural environment.
The main meditation area is flooded with natural light, achieved through strategically placed openings. This connection to the outdoors is fundamental to the design, as it encourages a tranquil atmosphere conducive to reflection. Additionally, the use of local materials such as light pine, wood shingles, and stepping sandstone reinforces sustainability and promotes a regional identity within the architecture.
Unique Design Approach to Materiality and Form
What distinguishes this project from others in the realm of meditation cabins is its emphasis on organic materiality and innovative spatial organization. The use of light pine for structural components minimizes the environmental impact, while the wooden shingles provide not only aesthetic value but also allow the structure to weather gracefully with its surroundings.
Further, the layout includes a small transitional space or 'tiny hall' that acts as a buffer zone before entering the primary meditation area. This deliberate design choice enhances the experience of moving from exterior stimulation to interior calm. The altar for flower essences, positioned at the entrance, invites users to engage with their spiritual practices from the moment they enter.
Functional Implementation of Natural Elements
The functional aspects of the cabin are designed to support various meditative practices while allowing for communal gatherings or solitary reflection. The arrangement of spaces has been carefully planned to facilitate both individual and group activities, ensuring the cabin is versatile and adaptable.
The design places a strong emphasis on accessibility, with stepping stones leading to the entrance and areas around the cabin that promote ease of movement. Natural ventilation and lighting are prioritized, ensuring that the interior environment remains comfortable and inviting at all times.
For those interested in diving deeper into the architectural aspects of the “Hollow Covered in Sunshine” meditation cabin, it is recommended to explore the detailed architectural plans, architectural sections, and architectural ideas presented within this project. By examining these elements, one can gain a true understanding of the harmony between architecture and nature that defines this unique design.


