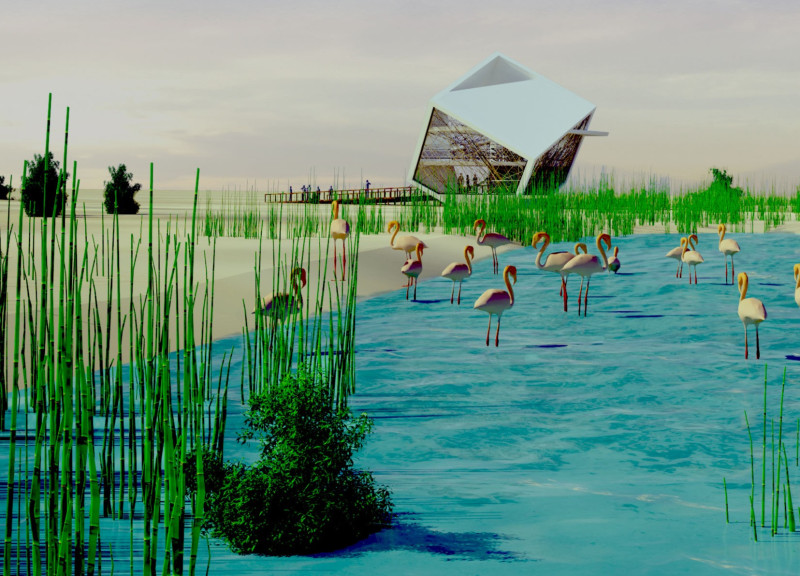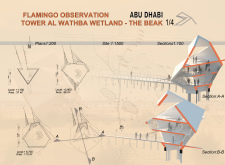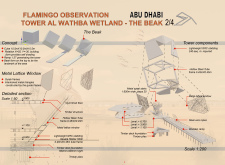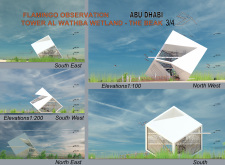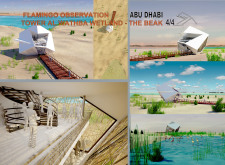5 key facts about this project
At its core, the tower is designed with a cube form, measuring 10.5 meters on each side, which has been cleverly rotated to enhance its visual dynamics and improve shading. This geometric configuration is more than aesthetic; it optimally interacts with natural light, contributing to the building's passive energy efficiency while offering a visually engaging experience for visitors. The name "The Beak" draws inspiration from the shape of a flamingo's bill, linking the design directly to the avian life it aims to celebrate and protect.
The primary function of this observation tower is to provide an elevated platform from which visitors can observe the diverse wildlife that inhabits the surrounding wetlands. The user experience is enhanced by a gently sloping ramp with a gradient of 1:27, which allows all visitors, including those with mobility challenges, to ascend seamlessly to the viewing decks. This commitment to accessibility reflects a broader intention to encourage all individuals to engage with the natural environment and appreciate the richness of biodiversity in the wetlands.
Structurally, the observation tower employs several innovative design materials and components. The cladding is made from lightweight Glass Reinforced Concrete (GRC), covering an area of approximately 240 square meters. This choice of material not only contributes to the aesthetic appeal of the structure but also offers durability and environmental benefits. The internal frame consists of hollow steel tubes, providing the necessary structural integrity while minimizing the overall weight of the tower. The use of timber for the deck and ramp provides warmth and connects the structure to its natural surroundings, reinforcing the architectural theme of blending into the environment.
One of the standout features of The Beak is its distinctive metal lattice windows. Constructed from interlocked metal triangles, these windows create a beautiful pattern that enhances the interaction between the interior and the exterior. They allow ample natural light into the tower while providing visitors with unobstructed views of the wetlands, thus enhancing the overall experience of being in such a vibrant ecosystem.
As one ascends the spiral staircase within the tower, they encounter a dynamic spatial progression that culminates in breathtaking elevated views. The staircase spans 1.6 meters wide and consists of 20 steps, allowing for a comfortable and inviting passage. This internal circulatory system not only facilitates movement but also encourages visitors to pause and engage with the architecture and its surroundings.
The architectural approach taken with The Beak is noteworthy not only for its aesthetic qualities but also for the underlying philosophical narrative it promotes—one of ecological awareness and education. This observation tower serves as an architectural landmark in Abu Dhabi, merging contemporary design with the natural landscape while fostering an atmosphere of learning about environmental stewardship.
In summary, The Flamingo Observation Tower exemplifies a careful and thoughtful integration of architecture and nature, prioritizing both functionality and the visitor experience. The choice of materials, innovative structural strategies, and inclusive design elements come together to create a space that respects and enhances its environment. For those interested in exploring the finer details of this project, including its architectural plans and sections, visiting the project presentation can offer a deeper understanding of the architectural ideas and designs that shaped this significant addition to Abu Dhabi’s landscape.


