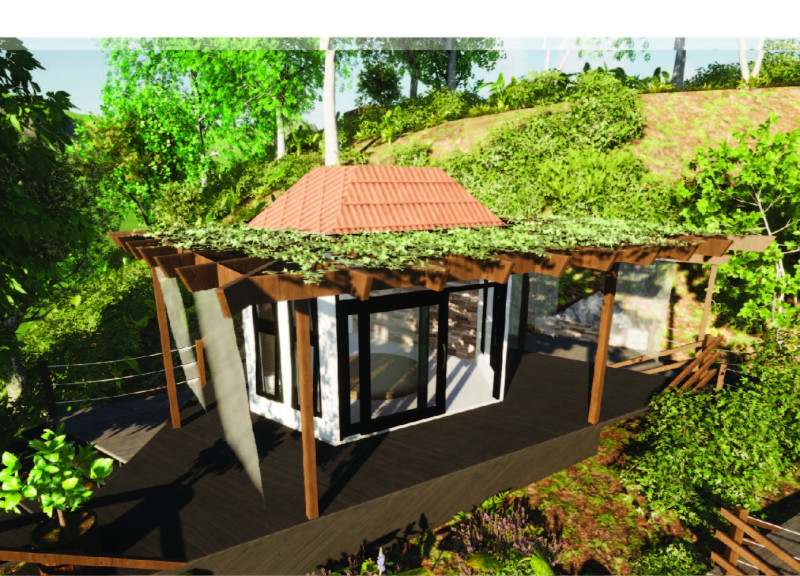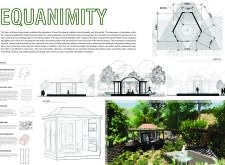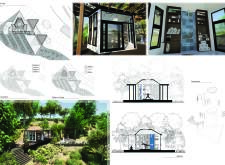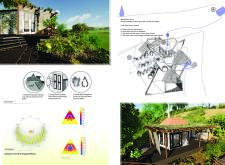5 key facts about this project
Primarily, the cabin serves as a multifunctional space for wellness activities, such as yoga and meditation, making it an ideal location for those seeking solitude or community engagement in a serene setting. The design promotes relaxation and reflection, featuring spaces that are adaptable to individual or group gatherings. The layout encourages both privacy and social interaction, creating an atmosphere conducive to well-being.
At the heart of the Equanimity cabin lies a unique geometric configuration that draws inspiration from traditional Portuguese architecture. This triangular shape is a deliberate choice that aligns harmoniously with the site’s contours, ensuring that the structure feels integrated rather than imposed onto the landscape. The architecture skillfully utilizes a variety of materials that are both locally sourced and sustainable, including maritime pine wood, clay roof tiles, holm oak, limestone, and hollow red blocks. These materials not only lend the cabin an authentic character but also contribute to its thermal efficiency and overall sustainability.
The generous use of glass in the design allows for ample natural light to pour into the interior, creating a seamless connection between the inside spaces and the breathtaking outdoor environment. This thoughtful incorporation of light and transparency enhances the cabin’s tranquil ambiance, inviting the users to engage with the surrounding nature. This aspect of the design is further complemented by an outdoor deck, which acts as an extension of the internal spaces, providing a communal area for relaxation and interaction while immersed in nature.
Notably, the site planning prioritizes adequate water management through a passive grey-water recycling system, exemplifying the project’s commitment to environmentally friendly practices. This sustainable approach is echoed in the cabin's energy performance strategies, which include the strategic positioning of windows for optimal solar gain and natural ventilation.
The interior design of the Equanimity cabin reflects a minimalist aesthetic, promoting decluttered spaces that encourage mindfulness and focus. The layout is flexible, allowing rooms to adapt according to the needs of visitors, whether they require a space for quiet reflection or a vibrant area for group activities. Built-in storage solutions neatly hide away personal belongings, reinforcing the cabin’s philosophy of simplicity and restraint.
In summary, the Equanimity cabin project represents a thoughtful merging of architecture with its natural surroundings, prioritizing sustainability, functionality, and user experience. The careful selection of materials and the innovative design approaches exemplify the potential for architecture to enhance well-being and foster community ties in a beautiful setting. For a more in-depth understanding of this project, including architectural plans, sections, and various design elements, readers are encouraged to explore the full presentation of the Equanimity cabin. The thoughtful implementation of architectural ideas and principles in this project serves as a reference point for future architectural endeavors, reflecting a commitment to excellence in design.

























