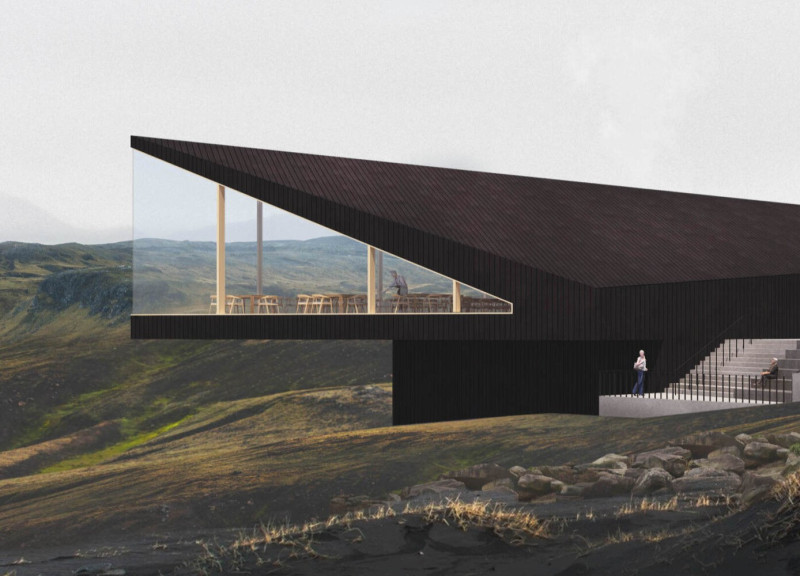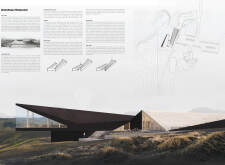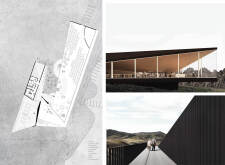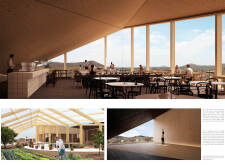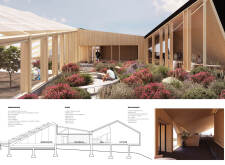5 key facts about this project
The project is organized into interconnected segments, facilitating a seamless flow between various functional spaces. The layout includes a main dining area, a greenhouse for food cultivation, and multi-purpose zones that accommodate diverse events. Expansive glass facades allow natural light to penetrate the interior, providing unobstructed views of the landscape, while also blurring the boundaries between inside and outside. The use of timber primarily serves as a structural material, offering warmth and a tactile quality to the interiors.
Sustainable practices are at the core of the project, manifested through a careful selection of materials and environmental systems. Rainwater management ensures minimal impact on the local ecosystem, and the greenhouse serves both agricultural and educational purposes, demonstrating the process of food cultivation to patrons. This focus on sustainability and local sourcing strengthens the connection between dining and agriculture, enhancing the overall experience.
The architectural approach distinguishes this project from typical restaurant designs. Unlike many establishments, the Greenhouse Restaurant incorporates a working greenhouse, allowing diners to interact with the culinary process. This unique feature elevates the restaurant beyond mere dining, fostering an educational atmosphere where guests can appreciate the origins of their meals. In addition, the design's modular layout accommodates flexibility in function, making it adaptable for various entertainment and community activities throughout the year.
Overall, the Greenhouse Restaurant stands as a contemporary architectural endeavor that addresses issues of sustainability while providing a space for community engagement and culinary exploration. For those interested in delving deeper into this project, reviewing its architectural plans, sections, and designs will offer further insights into the innovative ideas and design methodologies employed throughout this thoughtful build.


