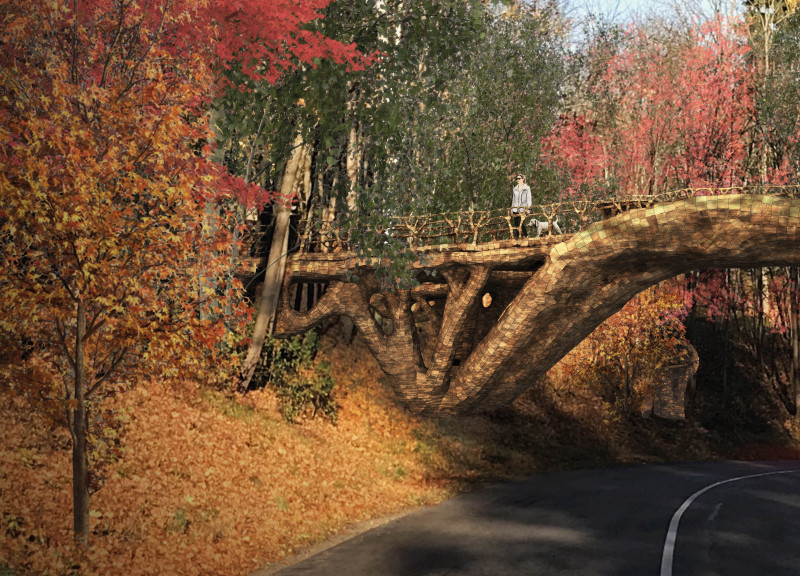5 key facts about this project
Innovative Wood Construction and Digital Fabrication
The Enter Gauja project distinguishes itself through its innovative use of locally sourced Norway spruce, which emphasizes sustainability and supports local forestry practices. The design employs wooden blocks fashioned via advanced digital fabrication techniques, particularly through topological optimization processes. This method allows for the efficient use of material, maximizing structural integrity while minimizing waste. The intricate geometric patterns created through this process not only provide visual interest but also contribute to the functional performance of the structure, including effective rainwater management.
The construction methodology integrates traditional woodworking skills with modern technology. The wooden components undergo precise milling and shaping using CNC machinery, ensuring accuracy in fabrication. The implementation of a robotic arm for manufacturing further enhances the efficiency and precision of the assembly, resulting in a structure that is both robust and visually cohesive. The design also incorporates metal supports, strategically placed to ensure balance and stability without compromising the lightweight appearance of the wooden form.
Interaction with the Landscape and Visitor Engagement
Enter Gauja effectively bridges the gap between architecture and its natural surroundings. The flowing forms of the bridge are inspired by the organic shapes found in nature, allowing it to blend harmoniously with the landscape. This approach fosters a sense of unity, encouraging visitors to appreciate their surroundings from a different perspective.
The structure features an educational component, with QR codes integrated into various pieces of the architecturally crafted wood. This feature provides an interactive experience for users, allowing them to learn about the materials and construction techniques employed in the project, as well as the ecological significance of their environment.
To further understand the nuances of the Enter Gauja project, interested readers are encouraged to explore the architectural plans, sections, and designs. This detailed analysis serves to illuminate the thought process behind the design, highlighting the project's unique features and architectural ideas that make it a valuable addition to the region. Engaging with the project presentation will provide deeper insights into this thoughtfully crafted architectural endeavor.


























