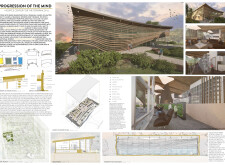5 key facts about this project
## Project Overview
The hospice center in Fairmount Park, Philadelphia, is designed to support individuals facing terminal illnesses, prioritizing comfort for patients and their families. The architectural intent centers on fostering a peaceful environment that encourages emotional reflection and connection with the surrounding nature. The design thoughtfully addresses the complex emotional experiences associated with the journey of terminal illness.
## Emotional Guidance Through Spatial Strategy
The spatial organization of the hospice is aimed at guiding users through a progression of emotional states. Entry points provide a transition from bustling, communal areas to quieter, more secluded spaces suitable for reflection. Each area is designed to facilitate interaction, healing, and introspection, serving as a therapeutic tool throughout the emotional journey.
## Materiality and Natural Integration
The exterior features timber screening that enhances privacy while maintaining visual ties to the landscape, and large glass facades that facilitate natural light and a dialogue between indoor and outdoor environments. Inside, spaces are constructed with attention to user comfort and social interaction, utilizing natural materials that promote warmth and familiarity.
The design employs biophilic principles through landscaping that integrates pathways, inviting users to engage with the natural surroundings. Notable elements include a green roof that aids in insulation and biodiversity, as well as carefully positioned openings that minimize reliance on artificial lighting, enhancing the overall sustainability of the center.
## Structural Features
The undulating roof line is a distinctive feature, symbolically mirroring the cycles of life, while also addressing practical concerns such as climate control. Accessibility is incorporated throughout the design to ensure inclusivity, reflecting a commitment to meet the diverse needs of all users. Through its comprehensive approach to materiality, structure, and user experience, the hospice center aims to create a restorative atmosphere for those in challenging life stages.




















































