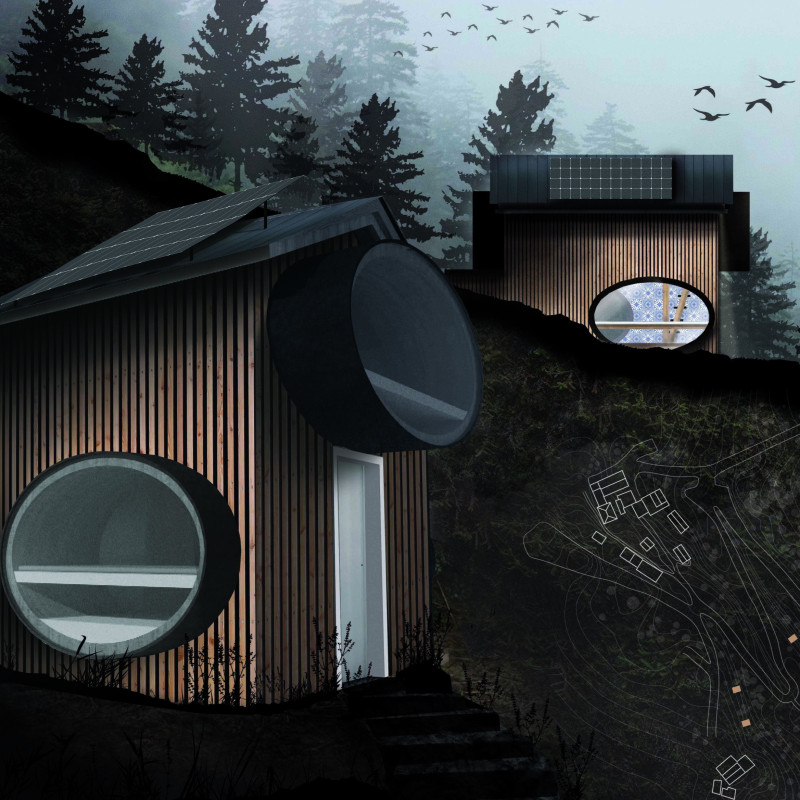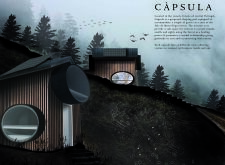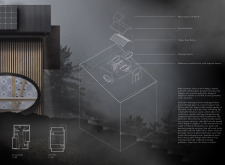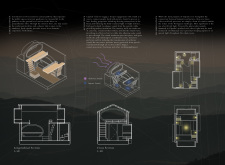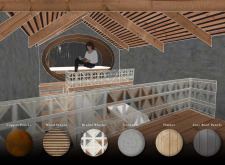5 key facts about this project
The architecture of Càpsula is characterized by its compact and thoughtful design. Each pod includes essential features for a comfortable stay while emphasizing simplicity and functionality. The structure prioritizes user experience seamlessly integrated with its forest setting, aiming to enhance personal reflection and mindfulness.
Design Innovation in Material Selection
The project adopts an innovative approach in its material selection, leveraging both sustainability and aesthetics. Key materials used include photovoltaic cell panels for energy generation, zinc roof panels for durability, and concrete for effective sound insulation. Timber roof battens and wood veneer introduce warmth, essential for creating an inviting atmosphere. The incorporation of breeze blocks offers both structural integrity and visual texture, while copper panels add a distinctive design element, contributing to the overall character of the pods.
Each material serves a specific purpose within the design, ensuring that the interconnected elements provide a harmonious balance between utility and sensory experience. The thoughtful integration of these materials makes Càpsula stand out among typical lodging solutions, enhancing its uniqueness.
Sustainable Design Practices
Càpsula emphasizes sustainability through features such as a natural reed bed system designed to purify greywater produced during its use. This system highlights the project's commitment to ecological responsibility and aligns with the retreat's focus on restorative practices. The structure's energy efficiency is further enhanced by the use of photovoltaic panels, making each pod largely self-sufficient.
In addition to its ecological applications, Càpsula's layout fosters a smooth circulation pattern between pods and shared facilities. Each capsule functions independently while promoting visitor interaction with nature. The sound-dampening qualities of concrete walls not only offer peace within the pods but also contribute to the overall serenity of the retreat environment.
Càpsula represents a thoughtful integration of architecture and nature. Its design encourages users to immerse themselves in the natural surroundings, fostering well-being through interaction with the forest. For those interested in further understanding the architectural plans, sections, and designs, exploring the detailed presentation of the project will provide invaluable insights into its innovative approaches and holistic conceptualization.


