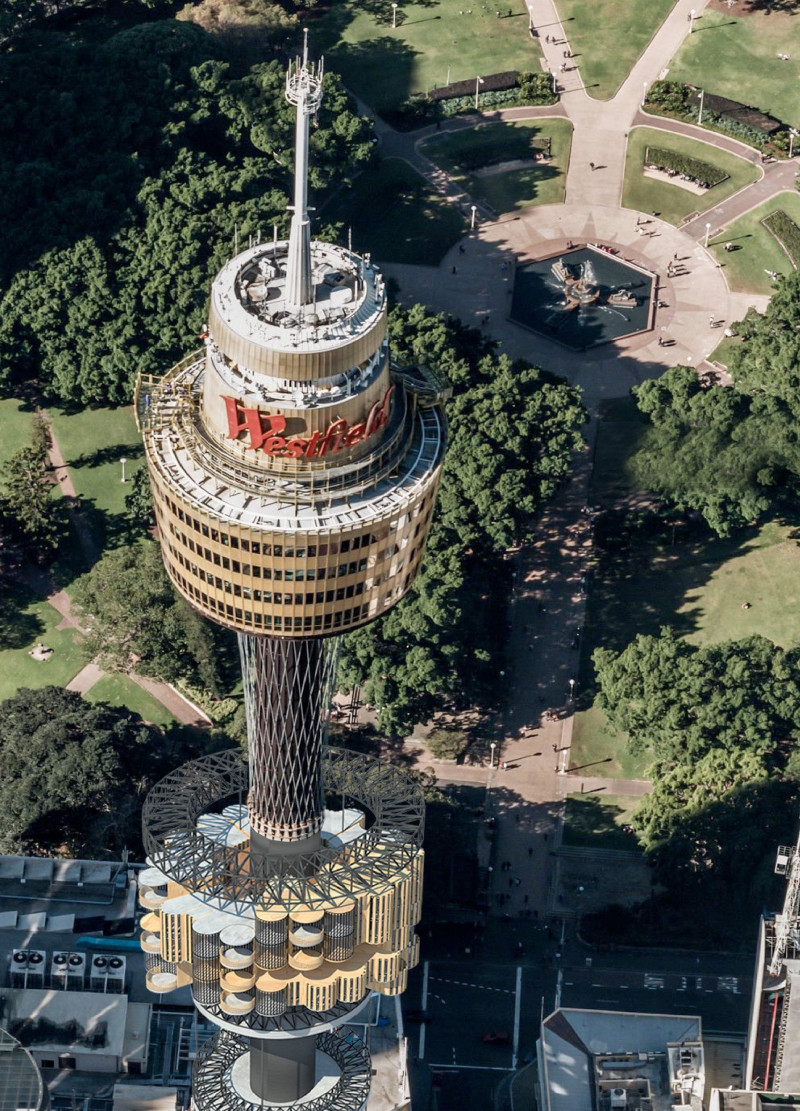5 key facts about this project
The design addresses urban housing issues in Sydney, Australia, a city facing significant affordability challenges while maintaining low population density. The central idea focuses on increasing urban living space by reusing existing structures. This approach aims to create a more sustainable environment, offering practical solutions to housing shortages while enhancing the quality of life for residents.
Structural Framework
The project uses a modular system that promotes flexibility and encourages community interaction. Steel base modules connect to existing buildings, efficiently utilizing current infrastructure. This method reduces the need for additional land, enabling better use of the already developed urban area. By integrating these modules, the design fosters a sense of belonging while maintaining the essence of city living.
Living Units
Habitable units within the design feature modular timber pods meant for different uses, including sleeping and wet areas. These pods are easily customizable, allowing residents to adjust their living spaces according to personal needs. Their self-supporting structure permits stacking and rearranging, providing a practical solution that adapts to changing lifestyle demands. This flexibility caters to a variety of living arrangements and enhances the overall living experience.
Sustainability Integration
Sustainability is a key consideration in the design. Rooftop gardens provide green space and contribute to local biodiversity while offering residents a chance to grow their own food. The integration of renewable energy features, such as windmills, rainwater capture systems, and solar water heating panels, emphasizes a commitment to eco-friendly living. These elements work together to create a low-impact environment that supports both residents' needs and the planet's health.
Above these modular living units, a primary concrete slab supports two porticos made with Vierendeel trusses. This structural feature not only strengthens the design but also creates open spaces that promote interaction among residents. The thoughtful arrangement allows for flexibility and accessibility, contributing to a vibrant community atmosphere.


























